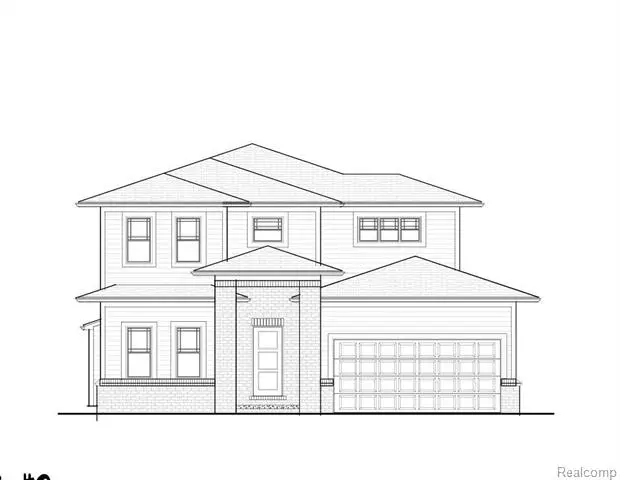$679,900
$639,900
6.3%For more information regarding the value of a property, please contact us for a free consultation.
312 Woodside (Lot B) Royal Oak, MI 48073
4 Beds
2.5 Baths
2,557 SqFt
Key Details
Sold Price $679,900
Property Type Single Family Home
Sub Type Tudor
Listing Status Sold
Purchase Type For Sale
Square Footage 2,557 sqft
Price per Sqft $265
Subdivision Osborne Sub
MLS Listing ID 2210011021
Sold Date 06/22/21
Style Tudor
Bedrooms 4
Full Baths 2
Half Baths 1
Construction Status Const. Start Upon Sale
HOA Y/N no
Originating Board Realcomp II Ltd
Year Built 2021
Annual Tax Amount $2,688
Lot Dimensions 50X202
Property Description
To be built...Another great Hillan Home! A fantastic 4 bedroom Malibu located on a huge North ROak lot! 1st floor study; stainless/granite kitchen w/huge island & pantry with spacious nook w/doorwall overlooking "park like" yard (202' deep!) LR w/gas FP; great master suite; mudroom w/custom built-ins; 9'4" bsmt ceilings; 2 car attached garage; sprinklers, sod & landscape pkg; use this plan or work with our architect to design your own! Other lots available!
Location
State MI
County Oakland
Area Royal Oak
Direction W 50' of parent lot
Rooms
Basement Unfinished
Kitchen Dishwasher, Disposal, Free-Standing Gas Range, Microwave, Range Hood
Interior
Interior Features Humidifier, Cable Available
Hot Water Natural Gas
Heating Forced Air
Cooling Ceiling Fan(s), Central Air
Fireplaces Type Gas
Fireplace yes
Appliance Dishwasher, Disposal, Free-Standing Gas Range, Microwave, Range Hood
Heat Source Natural Gas
Exterior
Parking Features Electricity, Door Opener, Detached
Garage Description 2 Car
Roof Type Asphalt
Porch Patio, Porch
Road Frontage Paved
Garage yes
Building
Foundation Basement
Sewer Sewer at Street
Water Public (Municipal)
Architectural Style Tudor
Warranty Yes
Level or Stories 2 Story
Structure Type Brick,Stucco,Vinyl
Construction Status Const. Start Upon Sale
Schools
School District Royal Oak
Others
Tax ID 2504428020
Ownership Short Sale - No,Private Owned
Acceptable Financing Cash, Conventional
Listing Terms Cash, Conventional
Financing Cash,Conventional
Read Less
Want to know what your home might be worth? Contact us for a FREE valuation!

Our team is ready to help you sell your home for the highest possible price ASAP

©2025 Realcomp II Ltd. Shareholders
Bought with Keller Williams Premier

