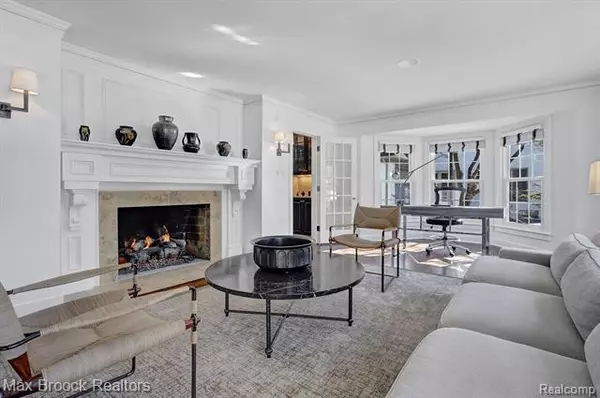$1,625,000
$1,550,000
4.8%For more information regarding the value of a property, please contact us for a free consultation.
1196 LAKESIDE DR Birmingham, MI 48009
5 Beds
5.5 Baths
4,106 SqFt
Key Details
Sold Price $1,625,000
Property Type Single Family Home
Sub Type Colonial
Listing Status Sold
Purchase Type For Sale
Square Footage 4,106 sqft
Price per Sqft $395
Subdivision Quarton Lake Estates-Replat
MLS Listing ID 2210009853
Sold Date 04/05/21
Style Colonial
Bedrooms 5
Full Baths 5
Half Baths 1
HOA Y/N no
Originating Board Realcomp II Ltd
Year Built 1936
Annual Tax Amount $26,382
Lot Size 0.330 Acres
Acres 0.33
Lot Dimensions 70x199
Property Description
Amazing opportunity to live on one of Birmingham's finest streets,steps to Quarton Lake & walking distance to DOWNTOWN.Rare,oversized lot on special piece of property backing to woods for privacy.Professionally landscaped yard w/ brickscaped patio & lots of green space. Marvel at this updated, sophisticated home w/ HARDWOOD, recessed lights,crown moldings &3 FIREPLACES. Large sun-drenched family room w/ French doors opening to 3 SEASON SUNROOM.Warm and inviting custom island kitchen w/ Wolf & multiple SubZero appl, large mud room & full bath. Upstairs find 5 bedrooms with their own baths.Mastersuite w/ high ceilings, fireplace, sitting area & screened balcony. Heated mosaic tile floor,oversized soaking tub, separate shower and his & hers customized closets adjoining 2nd floor laundry with coffee station. Add'l balcony off of the 5th bedroom/office suite. Finished LL w/ workout space,storage & cozy fireplace.3rd CAR detached garage W/ ample storage. Generator. Agent related to Seller
Location
State MI
County Oakland
Area Birmingham
Direction Enter N off Maple onto Lake Park, Left onto Oak, Left onto Lakeside
Rooms
Other Rooms Bath - Full
Basement Daylight, Finished
Kitchen Bar Fridge, Gas Cooktop, Dishwasher, Disposal, Dryer, Exhaust Fan, Built-In Freezer, Ice Maker, Microwave, Built-In Gas Oven, Built-In Gas Range, Range Hood, Built-In Refrigerator, Stainless Steel Appliance(s), Warming Drawer, Washer, Other
Interior
Interior Features Cable Available, Jetted Tub, Security Alarm (rented)
Heating Forced Air
Cooling Ceiling Fan(s), Central Air
Fireplaces Type Gas
Fireplace yes
Appliance Bar Fridge, Gas Cooktop, Dishwasher, Disposal, Dryer, Exhaust Fan, Built-In Freezer, Ice Maker, Microwave, Built-In Gas Oven, Built-In Gas Range, Range Hood, Built-In Refrigerator, Stainless Steel Appliance(s), Warming Drawer, Washer, Other
Heat Source Natural Gas
Laundry 1
Exterior
Exterior Feature Gutter Guard System
Parking Features Attached
Garage Description 2.5 Car
Roof Type Asphalt
Porch Balcony, Patio, Porch - Enclosed
Road Frontage Paved
Garage yes
Building
Lot Description Sprinkler(s)
Foundation Basement
Sewer Sewer-Sanitary
Water Municipal Water
Architectural Style Colonial
Warranty No
Level or Stories 2 Story
Structure Type Brick,Stone,Other
Schools
School District Birmingham
Others
Tax ID 1926279007
Ownership Private Owned,Short Sale - No
Acceptable Financing Cash, Conventional
Rebuilt Year 2015
Listing Terms Cash, Conventional
Financing Cash,Conventional
Read Less
Want to know what your home might be worth? Contact us for a FREE valuation!

Our team is ready to help you sell your home for the highest possible price ASAP

©2024 Realcomp II Ltd. Shareholders
Bought with Higbie Maxon Agney Inc





