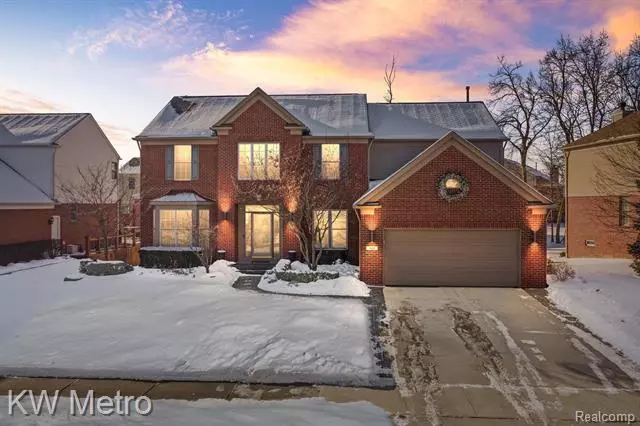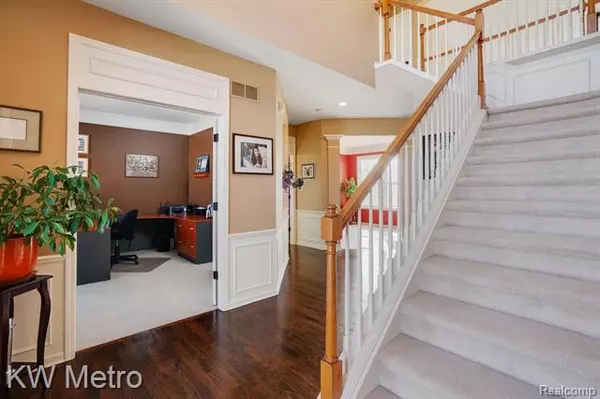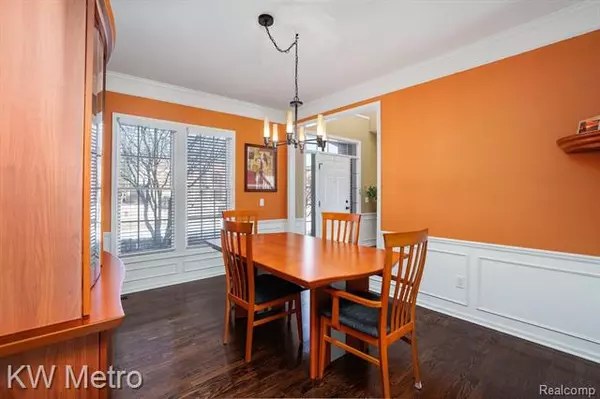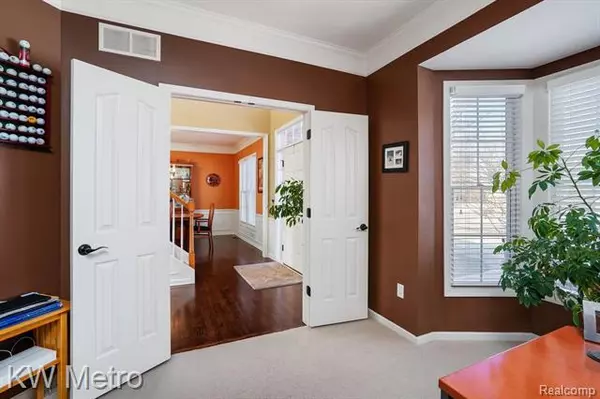$540,000
$520,000
3.8%For more information regarding the value of a property, please contact us for a free consultation.
688 WINDSONG DRIVE DR Rochester Hills, MI 48307
4 Beds
4 Baths
2,900 SqFt
Key Details
Sold Price $540,000
Property Type Single Family Home
Sub Type Colonial
Listing Status Sold
Purchase Type For Sale
Square Footage 2,900 sqft
Price per Sqft $186
Subdivision Arcadia Park Sub
MLS Listing ID 2210009440
Sold Date 03/12/21
Style Colonial
Bedrooms 4
Full Baths 3
Half Baths 2
HOA Fees $33/ann
HOA Y/N yes
Originating Board Realcomp II Ltd
Year Built 2004
Annual Tax Amount $5,207
Lot Size 9,147 Sqft
Acres 0.21
Lot Dimensions 79.00X118.00
Property Description
Open House Sunday 2/14/2021 from 2-4 pm appointment only, signage will be on sidewalk to set appointment. Rochester living at its finest for this tastefully updated, centrally located 4 bdrm, 3.2 bathrms colonial w/beautifully finished daylight basement. Main flr features open concept living, hrdwood flring, upgraded finishes. Living rm and office offer flexible options for todays work/school at home environment. Gourmet island kitchen w/granite, stainless appliances is open to vaulted family rm w/ 2 story fireplace. Dual staircases lead upstairs to spacious vaulted owners suite featuring luxurious spa bath w/large steam shower, walk in closet. Entertain guests in finish daylight basement w/ 9 ft ceilings, wet bar w/wine fridge/ice maker, theater room w/110 screen, projector, premium surround sound, (Billiard table included). Relax outdoors on large deck with patio, brick fire pit. Award winning Rochester Schools. Upgrades include: HVAC, Hot water,central vacuum, CAT 5 cabling.
Location
State MI
County Oakland
Area Rochester Hills
Direction off John R Road turn west on Enchantment turn right on Blushing Dr turn left on Windsong Dr, house will be on left side (south)
Rooms
Other Rooms Bedroom - Mstr
Basement Daylight, Finished
Kitchen Bar Fridge, Gas Cooktop, Dishwasher, Disposal, Dryer, Free-Standing Freezer, Ice Maker, Microwave, Built-In Electric Oven, Convection Oven, Double Oven, Built-In Gas Range, Free-Standing Refrigerator, Stainless Steel Appliance(s), Trash Compactor, Washer, Wine Refrigerator
Interior
Interior Features Cable Available, Central Vacuum, De-Humidifier, Egress Window(s), Humidifier, Wet Bar
Hot Water LP Gas/Propane
Heating ENERGY STAR Qualified Furnace Equipment, Forced Air
Cooling Ceiling Fan(s), Central Air, ENERGY STAR Qualified A/C Equipment
Fireplaces Type Gas
Fireplace yes
Appliance Bar Fridge, Gas Cooktop, Dishwasher, Disposal, Dryer, Free-Standing Freezer, Ice Maker, Microwave, Built-In Electric Oven, Convection Oven, Double Oven, Built-In Gas Range, Free-Standing Refrigerator, Stainless Steel Appliance(s), Trash Compactor, Washer, Wine Refrigerator
Heat Source Electric
Laundry 1
Exterior
Exterior Feature Satellite Dish
Parking Features 2+ Assigned Spaces, Attached, Door Opener
Garage Description 2.5 Car
Roof Type Asphalt
Porch Deck, Patio
Road Frontage Paved
Garage yes
Building
Lot Description Sprinkler(s)
Foundation Basement
Sewer Sewer at Street
Water Municipal Water, Water at Street
Architectural Style Colonial
Warranty Yes
Level or Stories 2 Story
Structure Type Aluminum,Brick
Schools
School District Rochester
Others
Pets Allowed Yes
Tax ID 1523405037
Ownership Private Owned,Short Sale - No
Acceptable Financing Cash, Conventional
Listing Terms Cash, Conventional
Financing Cash,Conventional
Read Less
Want to know what your home might be worth? Contact us for a FREE valuation!

Our team is ready to help you sell your home for the highest possible price ASAP

©2025 Realcomp II Ltd. Shareholders
Bought with RE/MAX Encore





