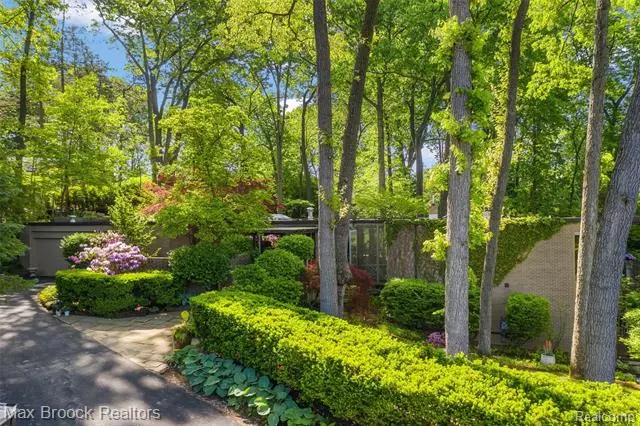$1,698,000
$1,599,000
6.2%For more information regarding the value of a property, please contact us for a free consultation.
310 MARTELL Court Bloomfield Hills, MI 48304
4 Beds
3.5 Baths
3,127 SqFt
Key Details
Sold Price $1,698,000
Property Type Single Family Home
Sub Type Contemporary,Split Level
Listing Status Sold
Purchase Type For Sale
Square Footage 3,127 sqft
Price per Sqft $543
Subdivision South Cranbrook No 1
MLS Listing ID 2210036683
Sold Date 08/09/21
Style Contemporary,Split Level
Bedrooms 4
Full Baths 3
Half Baths 1
HOA Y/N no
Originating Board Realcomp II Ltd
Year Built 1955
Annual Tax Amount $21,443
Lot Size 0.790 Acres
Acres 0.79
Lot Dimensions IRREGULAR
Property Description
Cast your eyes on this one of a kind Yamasaki original. Located in the coveted Cranbrook corridor. Yamasaki, personally researched to find the perfect property to fit his design. 310 Martell was it!!! Surrounded by lush landscape the setting is private and inviting. Like something you would see in the Hollywood Hills, this home exudes sophistication.
The updated, cooks kitchen, flows into the great room with sliding doors to an expansive raised outdoor living area. Carved into the topography, the great room brings the outside, inside. The first floor owners suite is connected to a private office and large bath. Access to exterior decking and patios are on both the entry and lower levels. The lower level is complete with bedrooms, rec room with bar, and an art studio with direct access to the rear yard. Known for its gardens, this home has been featured on numerous local garden tours.
Location
State MI
County Oakland
Area Bloomfield Hills
Direction Lasher to Lone Pine East, South on Martell to Martell CT
Rooms
Basement Finished, Walkout Access
Kitchen Built-In Gas Oven, Built-In Gas Range, Built-In Refrigerator, Dishwasher, Disposal, Dryer, Electric Cooktop, Microwave, Stainless Steel Appliance(s), Warming Drawer, Washer, Wine Refrigerator, Bar Fridge
Interior
Interior Features Cable Available, High Spd Internet Avail, Wet Bar
Hot Water Natural Gas
Heating Forced Air
Cooling Ceiling Fan(s), Central Air
Fireplace yes
Appliance Built-In Gas Oven, Built-In Gas Range, Built-In Refrigerator, Dishwasher, Disposal, Dryer, Electric Cooktop, Microwave, Stainless Steel Appliance(s), Warming Drawer, Washer, Wine Refrigerator, Bar Fridge
Heat Source Natural Gas
Exterior
Exterior Feature Lighting
Parking Features Direct Access, Attached
Garage Description 2 Car
Porch Deck, Patio
Road Frontage Paved
Garage yes
Building
Lot Description Wooded
Foundation Basement
Sewer Public Sewer (Sewer-Sanitary)
Water Public (Municipal)
Architectural Style Contemporary, Split Level
Warranty No
Level or Stories Bi-Level
Structure Type Brick,Wood
Schools
School District Bloomfield Hills
Others
Pets Allowed Yes
Tax ID 1922426013
Ownership Short Sale - No,Private Owned
Assessment Amount $174
Acceptable Financing Cash, Conventional
Rebuilt Year 2017
Listing Terms Cash, Conventional
Financing Cash,Conventional
Read Less
Want to know what your home might be worth? Contact us for a FREE valuation!

Our team is ready to help you sell your home for the highest possible price ASAP

©2025 Realcomp II Ltd. Shareholders
Bought with The Agency Hall & Hunter

