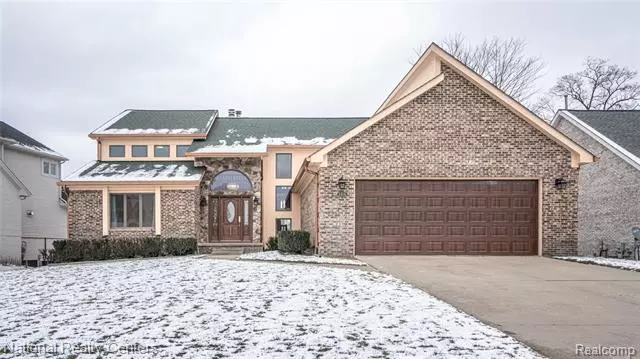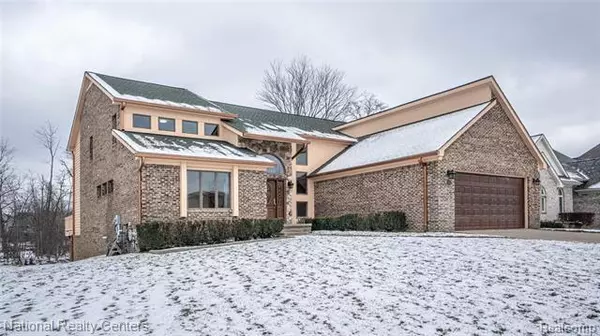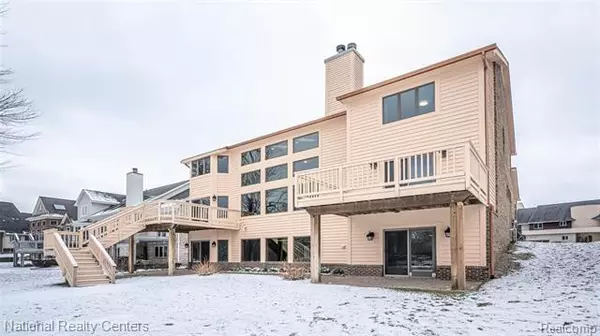$740,000
$749,000
1.2%For more information regarding the value of a property, please contact us for a free consultation.
1318 FOREST BAY DRIVE Waterford, MI 48328
4 Beds
4.5 Baths
3,422 SqFt
Key Details
Sold Price $740,000
Property Type Single Family Home
Sub Type Cape Cod
Listing Status Sold
Purchase Type For Sale
Square Footage 3,422 sqft
Price per Sqft $216
Subdivision Forest Bay Occpn 672
MLS Listing ID 2210004563
Sold Date 03/03/21
Style Cape Cod
Bedrooms 4
Full Baths 4
Half Baths 1
HOA Fees $133/mo
HOA Y/N yes
Originating Board Realcomp II Ltd
Year Built 1994
Annual Tax Amount $7,178
Lot Size 10,454 Sqft
Acres 0.24
Lot Dimensions 83X173X64X137
Property Description
Impressive canal front sought-after FOREST BAY first floor master in this premier GATED community. Running along the shores of Cass Lake in the heart of Oakland County. Forest Bay canal fronts rarely for sale! 2 deeded boat slips/ seawall in your yard. Vaulted ceilings, open floor plan w/ 3 massive skylights, oak framed EAST facing windows in great room. Deck #1-off the chefs kitchen. Deck #2 off the light filled Master. Anderson Windows, laundry off kitchen, c/vacuum, inground irrigation. 1900 sq. foot WALK-OUT lower level. HUGE WET BAR/kitchenette, hardwood dance floor, full bath + 5th multi-purpose room. 2 door walls LL leads outside to brick paver patio. Amenities: boat launch, beach, firepit, volleyball, tennis/ basketball. 3 Y/O Roof/Gutters. 2020-New: paint main floor, light fixtures. 2019-New: stainless steel- stove, fridge, microwave, carpet/pad installed lower level, exterior fresh paint, glass tile kitchen backsplash, honed granite kitchen and lav. 2017-New: water heater.
Location
State MI
County Oakland
Area Waterford Twp
Direction TAKE CASS ELIZABETH RD TO FOREST BAY DRIVE, HEAD SOUTH, THE HOME WILL BE ON THE EAST SIDE OF FOREST BAY DRIVE.
Rooms
Other Rooms Great Room
Basement Daylight, Finished, Walkout Access
Kitchen Bar Fridge, Gas Cooktop, Dishwasher, Dryer, Exhaust Fan, Ice Maker, Microwave, Free-Standing Gas Oven, Self Cleaning Oven, Range Hood, Free-Standing Refrigerator, Stainless Steel Appliance(s), Washer, Water Purifier Owned
Interior
Interior Features Air Cleaner, Cable Available, Carbon Monoxide Alarm(s), Central Vacuum, Intercom, Jetted Tub, Security Alarm (owned), Sound System, Wet Bar
Hot Water Natural Gas
Heating Forced Air
Cooling Central Air
Fireplaces Type Gas
Fireplace yes
Appliance Bar Fridge, Gas Cooktop, Dishwasher, Dryer, Exhaust Fan, Ice Maker, Microwave, Free-Standing Gas Oven, Self Cleaning Oven, Range Hood, Free-Standing Refrigerator, Stainless Steel Appliance(s), Washer, Water Purifier Owned
Heat Source Natural Gas
Laundry 1
Exterior
Exterior Feature Outside Lighting
Parking Features Attached
Garage Description 2 Car
Waterfront Description Beach Access,Canal Front,Private Water Frontage
Water Access Desc All Sports Lake,Boat Facilities,Dock Facilities,Sea Wall
Roof Type Asphalt
Porch Deck
Road Frontage Paved
Garage yes
Building
Lot Description Gated Community, Sprinkler(s), Water View, Wooded
Foundation Basement
Sewer Sewer-Sanitary
Water Municipal Water
Architectural Style Cape Cod
Warranty Yes
Level or Stories 2 Story
Structure Type Brick,Wood
Schools
School District Waterford
Others
Pets Allowed Yes
Tax ID 1334453002
Ownership Private Owned,Short Sale - No
Acceptable Financing Cash, Conventional
Rebuilt Year 2019
Listing Terms Cash, Conventional
Financing Cash,Conventional
Read Less
Want to know what your home might be worth? Contact us for a FREE valuation!

Our team is ready to help you sell your home for the highest possible price ASAP

©2024 Realcomp II Ltd. Shareholders
Bought with Coldwell Banker Professionals





