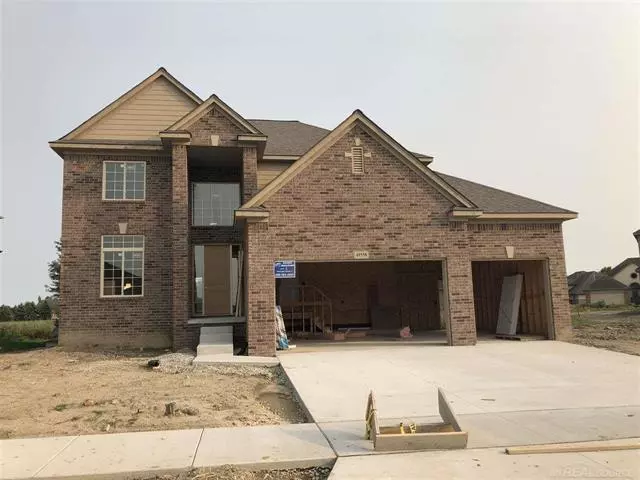$377,900
$379,877
0.5%For more information regarding the value of a property, please contact us for a free consultation.
49558 MANISTEE Chesterfield Twp, MI 48047
4 Beds
2.5 Baths
2,788 SqFt
Key Details
Sold Price $377,900
Property Type Single Family Home
Sub Type Colonial
Listing Status Sold
Purchase Type For Sale
Square Footage 2,788 sqft
Price per Sqft $135
Subdivision Lottivue Meadows
MLS Listing ID 58050024997
Sold Date 01/29/21
Style Colonial
Bedrooms 4
Full Baths 2
Half Baths 1
Construction Status New Construction,Site Condo
HOA Y/N no
Originating Board MiRealSource
Year Built 2020
Annual Tax Amount $1,288
Lot Size 8,276 Sqft
Acres 0.19
Lot Dimensions 70X121
Property Description
Welcome home to this beautiful colonial!! This spacious home features 4 bedrooms, 2 1/2 bathrooms with 2nd floor laundry room with cabinets!!! Walk right into this 2-story foyer with ceramic tile! STUNNING kitchen with LARGE ISLAND, GRANITE, BACKSPLASH, STAGGERED CABINETS with molding, HOOD FAN, RECESSED LIGHTING, upgraded ceramic tile, large nook with door-wall to backyard! Spacious great room features gas fireplace, mantle, ceiling fan, prepped for tv, large windows and open to staircase with wrought iron spindles!!! LARGE master suite with step-up ceiling, ceiling fan, recessed lighting plus a walk-in closet,. FULL MASTER BATHROOM with double sinks, GRANITE, and a separate toilet room. MUD ROOM with bench and cubbies. 3 CAR GARAGE!!! CENTRAL AIR! This is a must see.
Location
State MI
County Macomb
Area Chesterfield Twp
Direction Jefferson to hooker to platter river, L on Manistee
Rooms
Other Rooms Bedroom
Basement Daylight
Kitchen Disposal
Interior
Interior Features Egress Window(s)
Cooling Ceiling Fan(s), Central Air
Fireplaces Type Gas
Fireplace yes
Appliance Disposal
Exterior
Parking Features Attached
Garage Description 3 Car
Road Frontage Pub. Sidewalk
Garage yes
Building
Foundation Basement
Sewer Sewer-Sanitary
Water Municipal Water
Architectural Style Colonial
Level or Stories 2 Story
Structure Type Brick
Construction Status New Construction,Site Condo
Schools
School District Anchor Bay
Others
Tax ID 0923352003
SqFt Source Estimated
Acceptable Financing Cash, Conventional, FHA, VA
Listing Terms Cash, Conventional, FHA, VA
Financing Cash,Conventional,FHA,VA
Read Less
Want to know what your home might be worth? Contact us for a FREE valuation!

Our team is ready to help you sell your home for the highest possible price ASAP

©2024 Realcomp II Ltd. Shareholders
Bought with Keller Williams Realty Lakeside

