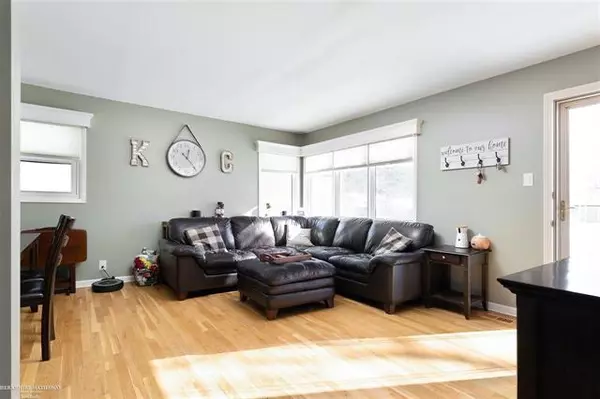$200,000
$184,900
8.2%For more information regarding the value of a property, please contact us for a free consultation.
4723 LAIRD ST Shelby Twp, MI 48317
3 Beds
1 Bath
1,053 SqFt
Key Details
Sold Price $200,000
Property Type Single Family Home
Sub Type Ranch
Listing Status Sold
Purchase Type For Sale
Square Footage 1,053 sqft
Price per Sqft $189
Subdivision Shelby Village Sub
MLS Listing ID 58050033316
Sold Date 02/25/21
Style Ranch
Bedrooms 3
Full Baths 1
HOA Y/N no
Originating Board MiRealSource
Year Built 1955
Annual Tax Amount $2,141
Lot Size 8,712 Sqft
Acres 0.2
Lot Dimensions 62 X 136
Property Description
DO NOT MISS OUT on your chance to view this beautiful 3 bedroom brick ranch in the heart of Shelby Twp. From the moment you drive up to this 1,050+ square foot home you will be impressed w/ the beautiful subdivision, mature trees, NEW ROOF & GUTTERERS and GREAT CURB APPEAL that this pristine home offers. Upon entering the home you will notice the upgrades and attention to detail that current homeowners have instilled. This home features SPRAWLING ORIGINAL HARDWOOD FLOORS, newly painted neutral colors, beautiful premium vinyl plank flooring, & double pane replacement vinyl windows that allow for a ton of natural light. This home also boasts an UPDATED KITCHEN w/ white cabinets, newer countertops, and upgraded stainless steel appliances, updated bathroom with newer vanity, custom barn wood doors over two windows, nest thermostat, ring doorbell system, shed, large 2 car detached garage, AWARD WINNING UTICA SCHOOL DISCTRICT. This home will surely impress! Schedule a showing today! BATVAI
Location
State MI
County Macomb
Area Shelby Twp
Direction East of Ryan Rd, North of Auburn Rd
Rooms
Other Rooms Bedroom - Mstr
Kitchen Dishwasher, Microwave, Range/Stove, Refrigerator
Interior
Interior Features High Spd Internet Avail
Hot Water Natural Gas
Heating Forced Air
Cooling Central Air
Fireplace no
Appliance Dishwasher, Microwave, Range/Stove, Refrigerator
Heat Source Natural Gas
Exterior
Parking Features Detached, Door Opener, Electricity
Garage Description 2 Car
Porch Deck, Porch
Road Frontage Paved, Pub. Sidewalk
Garage yes
Building
Foundation Crawl
Sewer Septic-Existing
Water Municipal Water
Architectural Style Ranch
Level or Stories 1 Story
Structure Type Brick
Schools
School District Utica
Others
Tax ID 0729328024
Acceptable Financing Cash, Conventional, FHA, VA
Listing Terms Cash, Conventional, FHA, VA
Financing Cash,Conventional,FHA,VA
Read Less
Want to know what your home might be worth? Contact us for a FREE valuation!

Our team is ready to help you sell your home for the highest possible price ASAP

©2024 Realcomp II Ltd. Shareholders
Bought with Arterra Realty Clinton Twp LLC





