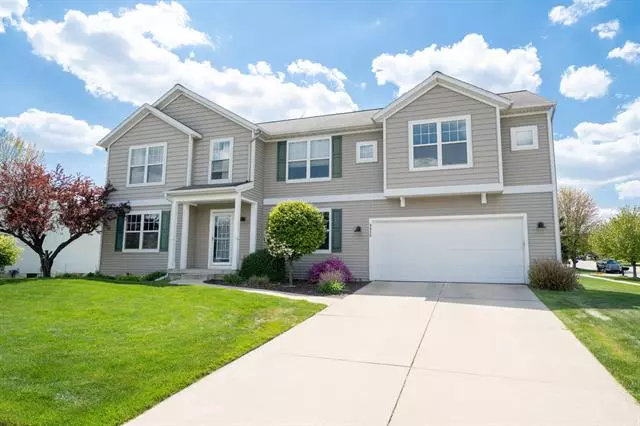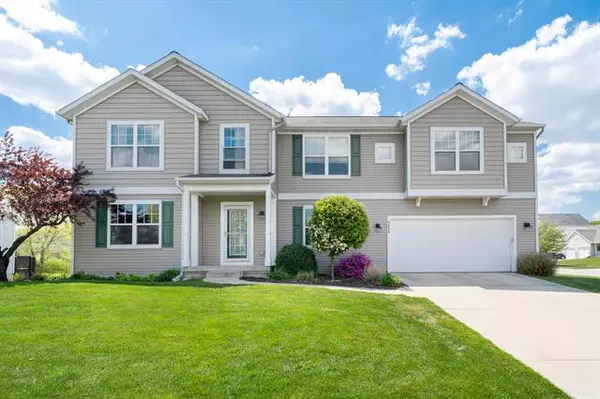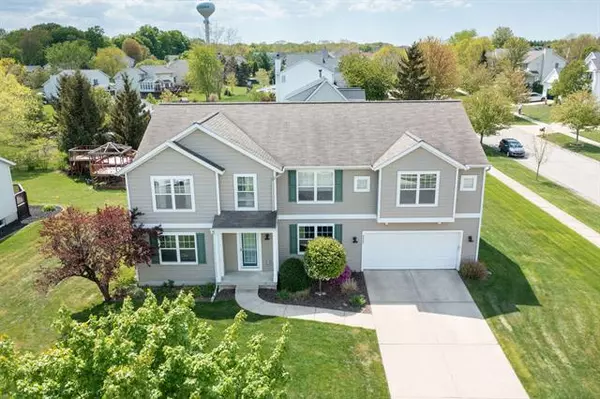$412,000
$409,900
0.5%For more information regarding the value of a property, please contact us for a free consultation.
9055 Costner Drive SE Caledonia, MI 49316
5 Beds
3.5 Baths
3,246 SqFt
Key Details
Sold Price $412,000
Property Type Single Family Home
Sub Type Traditional
Listing Status Sold
Purchase Type For Sale
Square Footage 3,246 sqft
Price per Sqft $126
Subdivision Glen Valley Estates
MLS Listing ID 65021064954
Sold Date 08/27/21
Style Traditional
Bedrooms 5
Full Baths 3
Half Baths 1
HOA Y/N no
Originating Board Greater Regional Alliance of REALTORS
Year Built 2003
Annual Tax Amount $5,061
Lot Size 0.340 Acres
Acres 0.34
Lot Dimensions 110 x 134
Property Description
Don't miss this very large, wonderful home in Glen Valley Estates! This daylight 2 story, features 5 bedrooms & 3.5 baths and over 4300 sq/ft!!! Pride of ownership certainly stands tall from start to finish. Home offers a wonderful kitchen that was updated 5 years ago w/stainless appliances and granite counter tops. Furnace & a/c replaced 5 years ago. Huge master ste & laundry on the second floor. There is also a huge 2nd floor living room area. Daylight level has a large rec room that is pre-plumbed for a wet bar. There also a 5th bedroom and another full bath. There is access to walking trails that lead to parks, schools, library & shopping. Don't miss this great home, come see this it today!!!
Location
State MI
County Kent
Area Caledonia Twp
Direction M-37(Cherry Valley) S of 84th to Glengarry, Go W to Costner, home is on the S or left corner.
Rooms
Basement Daylight
Kitchen Dishwasher, Dryer, Microwave, Oven, Refrigerator, Washer
Interior
Interior Features Water Softener (owned), Other, Cable Available
Hot Water Natural Gas
Heating Forced Air
Cooling Central Air
Fireplace no
Appliance Dishwasher, Dryer, Microwave, Oven, Refrigerator, Washer
Heat Source Natural Gas
Exterior
Parking Features Door Opener, Attached
Garage Description 2 Car
Roof Type Composition
Porch Deck, Porch
Road Frontage Paved, Pub. Sidewalk
Garage yes
Building
Lot Description Corner Lot, Sprinkler(s)
Sewer Sewer-Sanitary, Sewer at Street, Storm Drain
Water 3rd Party Unknown, Municipal Water, Water at Street
Architectural Style Traditional
Level or Stories 3 Story
Structure Type Vinyl
Schools
School District Caledonia
Others
Tax ID 412320453009
Acceptable Financing Cash, Conventional, FHA, VA
Listing Terms Cash, Conventional, FHA, VA
Financing Cash,Conventional,FHA,VA
Read Less
Want to know what your home might be worth? Contact us for a FREE valuation!

Our team is ready to help you sell your home for the highest possible price ASAP

©2024 Realcomp II Ltd. Shareholders
Bought with Five Star Real Estate (Grandv)





