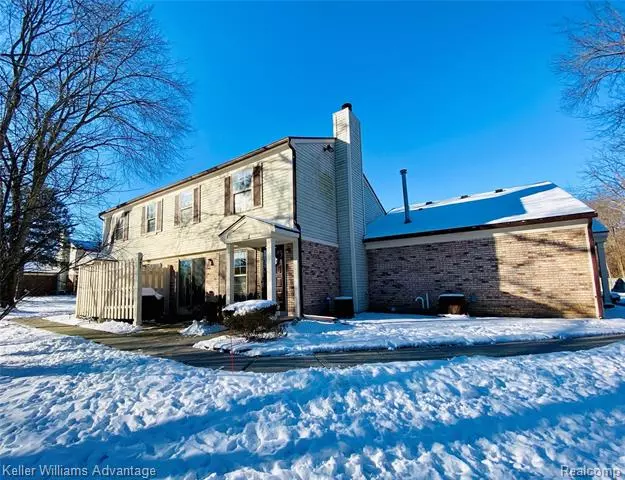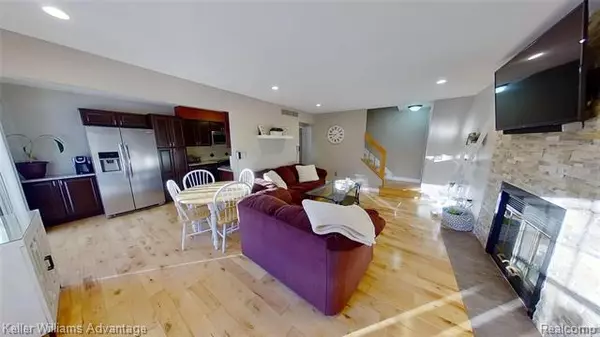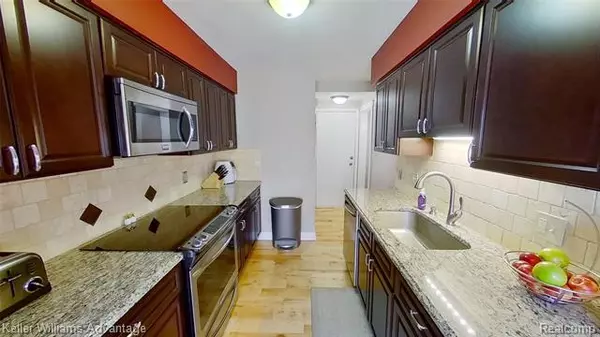$165,000
$159,900
3.2%For more information regarding the value of a property, please contact us for a free consultation.
1553 Dover Hill N 71 Walled Lake, MI 48390
2 Beds
1.5 Baths
1,050 SqFt
Key Details
Sold Price $165,000
Property Type Condo
Sub Type End Unit,Townhouse
Listing Status Sold
Purchase Type For Sale
Square Footage 1,050 sqft
Price per Sqft $157
Subdivision Dover Hill Occpn 463
MLS Listing ID 2210006115
Sold Date 03/05/21
Style End Unit,Townhouse
Bedrooms 2
Full Baths 1
Half Baths 1
HOA Fees $247/mo
HOA Y/N yes
Originating Board Realcomp II Ltd
Year Built 1987
Annual Tax Amount $2,505
Property Description
Take the prize with this welcoming end-unit Dover Hill townhouse condo. Delight in the many possibilities found in this charmer with such features as spacious bedrooms, a walk-in closet in the main bedroom, and updated bathrooms. You will appreciate the premium kitchen with granite countertops, cherry cabinets, built-in microwave, new stainless steel appliances, and its splendid design. The entry-level has impressive hardwood flooring throughout with a breakfast nook area and an open living room with a lovely brick facade with a natural fireplace. The patio door wall also allows you to grill with ease as you move from the kitchen inside to the bbq outside. The basement offers additional living space excellent to entertain or store belongings. Other features include close to M5, Downtown Walled Lake, parks, biking trails, one car attached garage, earth-tone colors, updated lighting fixtures, and the washer and dryer are included. Reap the immediate rewards of comfort and elegance.
Location
State MI
County Oakland
Area Walled Lake
Direction Take Wimbledon Dr West off of Decker Rd. Turn right on Dover Hill N. 2nd Court on the right hand side.
Rooms
Other Rooms Bath - Full
Basement Finished
Kitchen Dishwasher, Disposal, Dryer, Microwave, Free-Standing Electric Range, Free-Standing Refrigerator, Washer
Interior
Hot Water Natural Gas
Heating Forced Air
Cooling Ceiling Fan(s), Central Air
Fireplaces Type Natural
Fireplace yes
Appliance Dishwasher, Disposal, Dryer, Microwave, Free-Standing Electric Range, Free-Standing Refrigerator, Washer
Heat Source Natural Gas
Laundry 1
Exterior
Exterior Feature Grounds Maintenance, Outside Lighting
Parking Features Attached, Direct Access, Door Opener, Electricity
Garage Description 1 Car
Roof Type Asphalt
Porch Patio, Porch - Covered
Road Frontage Paved
Garage yes
Building
Foundation Basement
Sewer Sewer-Sanitary
Water Municipal Water
Architectural Style End Unit, Townhouse
Warranty No
Level or Stories 2 Story
Structure Type Brick,Vinyl
Schools
School District Walled Lake
Others
Pets Allowed Cats OK, Dogs OK, Yes
Tax ID 1726376084
Ownership Private Owned,Short Sale - No
Acceptable Financing Cash, Conventional
Listing Terms Cash, Conventional
Financing Cash,Conventional
Read Less
Want to know what your home might be worth? Contact us for a FREE valuation!

Our team is ready to help you sell your home for the highest possible price ASAP

©2024 Realcomp II Ltd. Shareholders
Bought with Real Estate One-Novi





