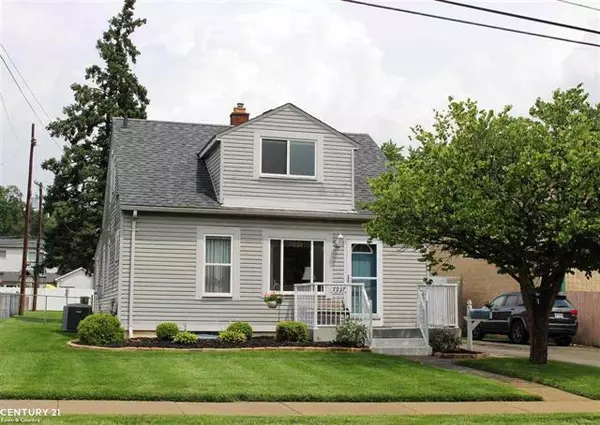$257,000
$239,900
7.1%For more information regarding the value of a property, please contact us for a free consultation.
7937 Ruby St Utica, MI 48317
4 Beds
3 Baths
1,400 SqFt
Key Details
Sold Price $257,000
Property Type Single Family Home
Sub Type Bungalow
Listing Status Sold
Purchase Type For Sale
Square Footage 1,400 sqft
Price per Sqft $183
Subdivision Oakdale Sub
MLS Listing ID 58050048311
Sold Date 08/27/21
Style Bungalow
Bedrooms 4
Full Baths 3
HOA Y/N no
Originating Board MiRealSource
Year Built 1953
Annual Tax Amount $2,693
Lot Size 0.270 Acres
Acres 0.27
Lot Dimensions 64x186
Property Description
Charming Utica Bungalow ready for you on Deep Lot! Offers 4 bedrooms and 3 baths, where one bed/bath are in the finished basement along with full kitchen...perfect mother-in-law suite. Home has been well maintained and features an updated kitchen with slow close cabinets and all new SS appliances(2021). Full updated ceramic bath on first floor. 1st floor den and first floor bedroom or hobby room and 2 spacious bedrooms up with large full bath and extra storage. Finished basement with bedroom and egress window. Living room and family room for some elbow room. Note the covered deck off the family room and 4 car (20x40) heated garage and 10x12 Tuff Shed for extra storage. Enhanced Garden area if you have a green thumb. Fenced yard. Furnace and A/C and water heater are updated. Vinyl windows thruout. This home is located in Utica and Convenient to downtown. You won't be disappointed. .
Location
State MI
County Macomb
Area Utica
Direction Take Van Dyke Ave to Ruby to home
Rooms
Other Rooms Bedroom - Mstr
Basement Finished
Kitchen Dishwasher, Disposal, Dryer, Microwave, Oven, Range/Stove, Refrigerator, Washer
Interior
Interior Features High Spd Internet Avail
Hot Water Natural Gas
Heating Forced Air
Cooling Ceiling Fan(s), Central Air
Fireplace no
Appliance Dishwasher, Disposal, Dryer, Microwave, Oven, Range/Stove, Refrigerator, Washer
Heat Source Natural Gas
Exterior
Exterior Feature Fenced
Parking Features Electricity, Door Opener, Heated, Detached
Garage Description 4 Car
Porch Deck, Porch
Road Frontage Paved
Garage yes
Building
Foundation Basement
Sewer Sewer-Sanitary
Water Municipal Water
Architectural Style Bungalow
Level or Stories 1 1/2 Story
Structure Type Vinyl
Schools
School District Utica
Others
Tax ID 0733277022
Ownership Short Sale - No,Private Owned
SqFt Source Estimated
Acceptable Financing Cash, Conventional, FHA, VA
Listing Terms Cash, Conventional, FHA, VA
Financing Cash,Conventional,FHA,VA
Read Less
Want to know what your home might be worth? Contact us for a FREE valuation!

Our team is ready to help you sell your home for the highest possible price ASAP

©2024 Realcomp II Ltd. Shareholders
Bought with Arterra Realty Michigan LLC





