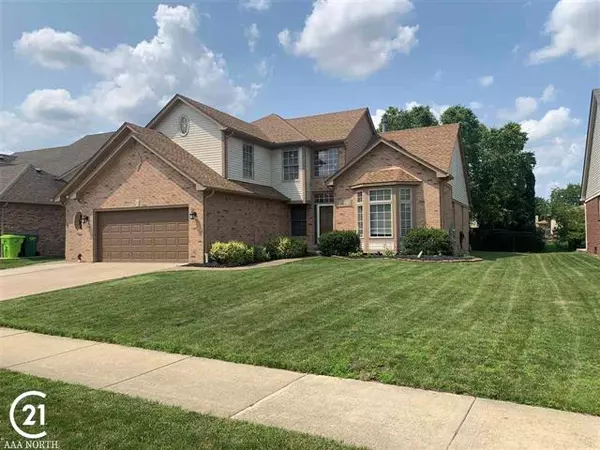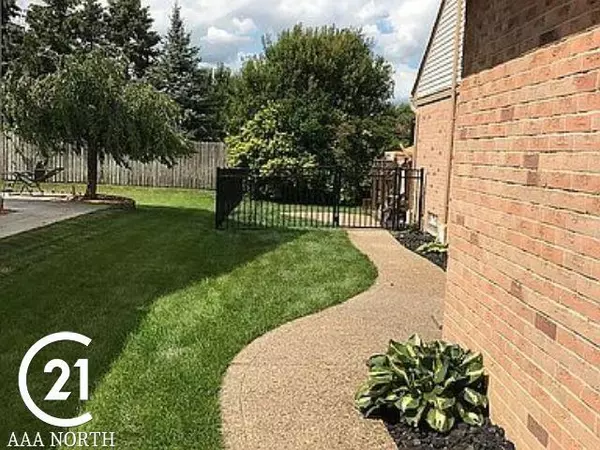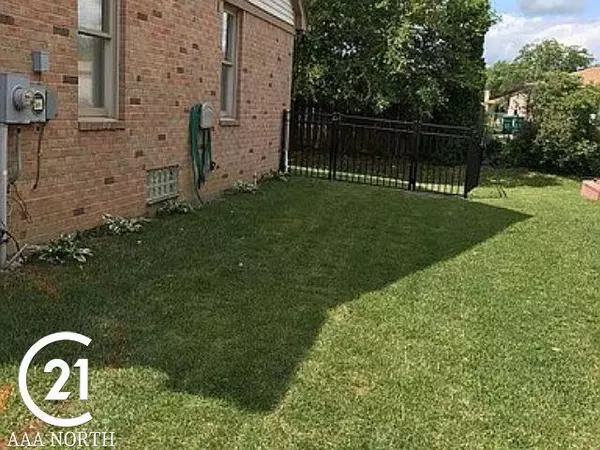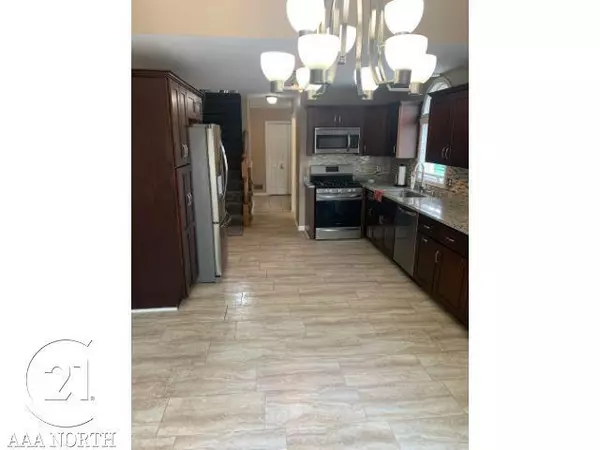$417,000
$399,999
4.3%For more information regarding the value of a property, please contact us for a free consultation.
16381 VANDELAY Macomb Twp, MI 48044
4 Beds
2.5 Baths
2,340 SqFt
Key Details
Sold Price $417,000
Property Type Single Family Home
Sub Type Split Level
Listing Status Sold
Purchase Type For Sale
Square Footage 2,340 sqft
Price per Sqft $178
Subdivision Lakeside Landings Sub
MLS Listing ID 58050048621
Sold Date 09/08/21
Style Split Level
Bedrooms 4
Full Baths 2
Half Baths 1
HOA Y/N no
Originating Board MiRealSource
Year Built 2000
Annual Tax Amount $3,379
Lot Size 8,712 Sqft
Acres 0.2
Lot Dimensions 70 x 122
Property Description
Immediate occupancy! Custom-built split-level open concept in Utica School District. 1st floor: master BR w/vaulted ceiling, WIC, FB w/jetted tub and glass shower, half bath, kitchen w/vaulted ceiling, FR with gas fireplace, den with 9' ceiling and open concept dining room. 2nd floor: three BR, one w/vaulted ceiling and another FB. Ceiling fans in all BR and FR. New carpet throughout (2020). Updated and upgraded gorgeous kitchen with espresso cabinets with granite countertops and custom back-splash. Newer stainless-steel refrigerator, oven/range, dishwasher, microwave (2018). All baths have been updated with brand new vanities and granite countertops. First floor laundry includes newer Maytag top load washer and dryer. Huge 2.5 attached garage with plenty of storage. Giant 18' x 17' deck surrounded by black wrought iron fenced in yard. Roof (2015), Hot Water Tank (2018), Sump Pump (2018). Partially finished basement; plumping prep for extra bath and possible 5th BR.
Location
State MI
County Macomb
Area Macomb Twp
Direction Eastview to Landings to Vandelay
Rooms
Other Rooms Dining Room
Basement Partially Finished
Kitchen Dishwasher, Disposal, Dryer, Microwave, Range/Stove, Refrigerator, Washer
Interior
Hot Water Natural Gas
Heating Forced Air
Cooling Ceiling Fan(s), Central Air
Fireplaces Type Gas
Fireplace yes
Appliance Dishwasher, Disposal, Dryer, Microwave, Range/Stove, Refrigerator, Washer
Heat Source Natural Gas
Exterior
Exterior Feature Fenced, Spa/Hot-tub
Parking Features Attached, Electricity
Garage Description 2.5 Car
Porch Deck, Patio, Porch
Road Frontage Paved, Pub. Sidewalk
Garage yes
Building
Foundation Basement
Sewer Sewer-Sanitary
Water Municipal Water
Architectural Style Split Level
Level or Stories 1 1/2 Story
Structure Type Brick
Schools
School District Utica
Others
Tax ID 0831277009
SqFt Source Public Rec
Acceptable Financing Cash, Conventional
Listing Terms Cash, Conventional
Financing Cash,Conventional
Read Less
Want to know what your home might be worth? Contact us for a FREE valuation!

Our team is ready to help you sell your home for the highest possible price ASAP

©2024 Realcomp II Ltd. Shareholders
Bought with Century 21 AAA North-Sterling





