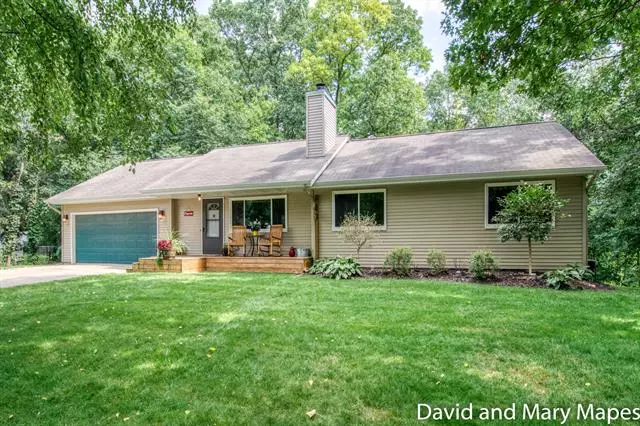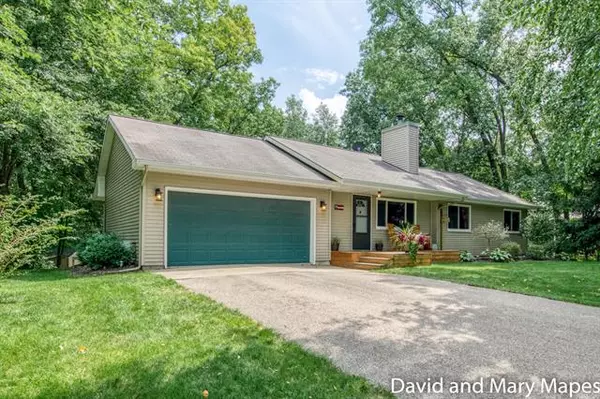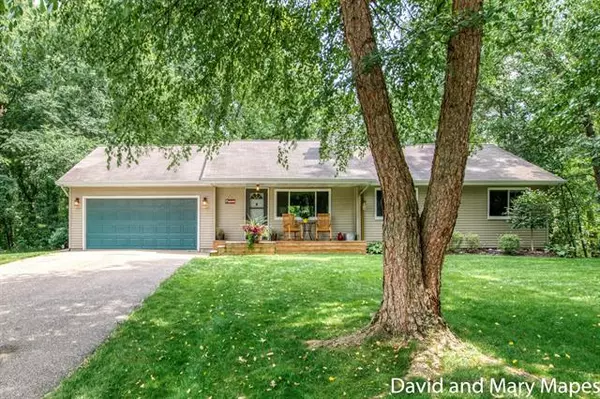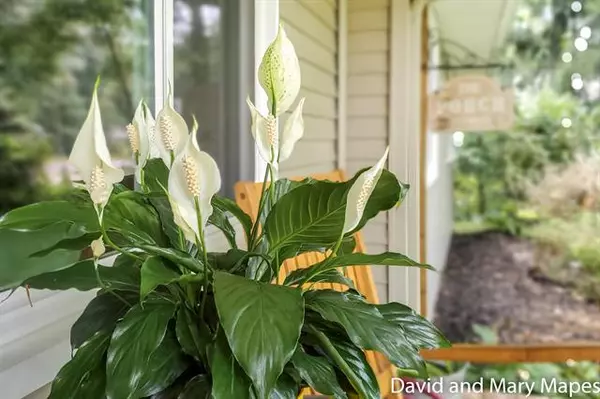$320,000
$319,900
For more information regarding the value of a property, please contact us for a free consultation.
1920 Woodrun Drive SE Lowell, MI 49331
4 Beds
2 Baths
1,260 SqFt
Key Details
Sold Price $320,000
Property Type Single Family Home
Sub Type Ranch
Listing Status Sold
Purchase Type For Sale
Square Footage 1,260 sqft
Price per Sqft $253
Subdivision Eastgate Woods
MLS Listing ID 65021101449
Sold Date 09/22/21
Style Ranch
Bedrooms 4
Full Baths 2
HOA Fees $33/ann
HOA Y/N yes
Originating Board Greater Regional Alliance of REALTORS
Year Built 1993
Annual Tax Amount $2,614
Lot Size 1.710 Acres
Acres 1.71
Lot Dimensions 261 x 571 x 628
Property Description
Lowell-area walkout ranch on a beautifully wooded 1.7 acre site. Located on a private road with convenient access to Lowell, Ada and expressways. This great home offers abundant space, four bedrooms (potential for a 5th), two full baths and about 940 square feet finished on the walkout level. Main floor has bamboo hardwood flooring throughout the main living areas; great room features a slate fireplace (cleaned annually). Kitchen is open to the rest of the living areas and includes a center island, granite counters and a tile/glass backsplash. Primary bedroom suite is spacious with a large recently updated bath and a sharp walk-in closet. Walkout level has a large family room, fourth bedroom, office/studio area (which is currently being used for storage. A large deck stretches across theback of the home, overlooking the beautiful wooded yard. Chickens aren't included, but the chicken coops can stay. Make sure you check out the one-year old 30' x 40' pole barn with 14' doors and new c
Location
State MI
County Kent
Area Lowell Twp
Direction Fulton (M-21) to Settlewood, north to Woodrun, right to home.
Rooms
Other Rooms Living Room
Basement Walkout Access
Kitchen Dishwasher, Range/Stove, Refrigerator
Interior
Interior Features Water Softener (owned), Other, Cable Available
Hot Water Electric
Heating Forced Air
Cooling Ceiling Fan(s)
Fireplace yes
Appliance Dishwasher, Range/Stove, Refrigerator
Heat Source Natural Gas
Exterior
Parking Features Door Opener, Attached
Garage Description 2 Car
Roof Type Composition
Porch Deck, Porch
Road Frontage Private, Paved
Garage yes
Building
Lot Description Wooded
Sewer Septic-Existing
Water Well-Existing
Architectural Style Ranch
Level or Stories 1 Story
Structure Type Vinyl
Schools
School District Lowell
Others
Tax ID 412005460010
Acceptable Financing Cash, Conventional, FHA, VA
Listing Terms Cash, Conventional, FHA, VA
Financing Cash,Conventional,FHA,VA
Read Less
Want to know what your home might be worth? Contact us for a FREE valuation!

Our team is ready to help you sell your home for the highest possible price ASAP

©2024 Realcomp II Ltd. Shareholders
Bought with Five Star Real Estate (Grandv)





