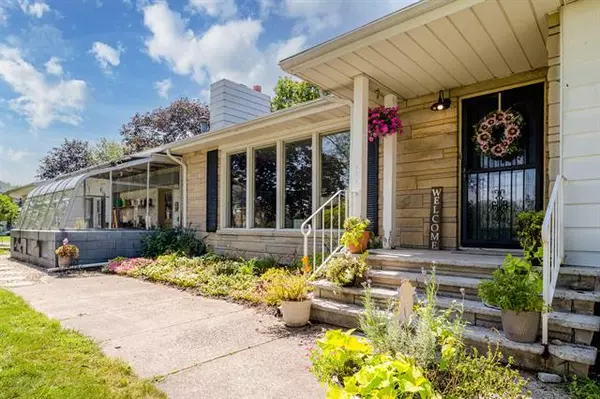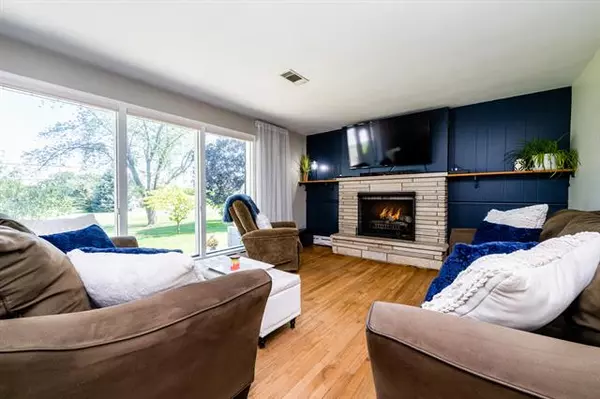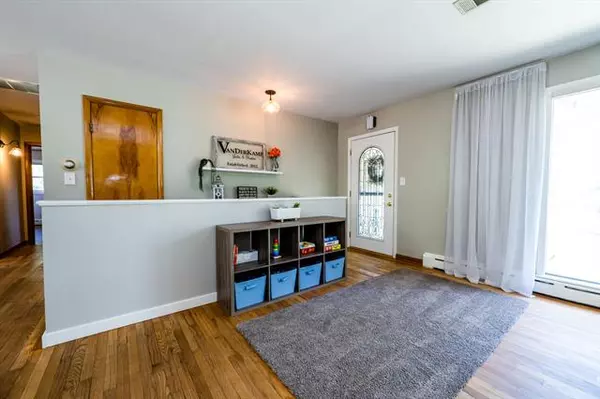$335,000
$325,000
3.1%For more information regarding the value of a property, please contact us for a free consultation.
9296 Cleveland Avenue Baroda, MI 49101
4 Beds
1.5 Baths
2,400 SqFt
Key Details
Sold Price $335,000
Property Type Single Family Home
Sub Type Ranch
Listing Status Sold
Purchase Type For Sale
Square Footage 2,400 sqft
Price per Sqft $139
MLS Listing ID 69021102481
Sold Date 10/08/21
Style Ranch
Bedrooms 4
Full Baths 1
Half Baths 1
HOA Y/N no
Originating Board Southwestern Michigan Association of REALTORS
Year Built 1956
Annual Tax Amount $3,333
Lot Size 1.350 Acres
Acres 1.35
Lot Dimensions 285x205
Property Description
Style, comfort, function, space, privacy and location are only a few highlights of this beautifully remodeled home. Located in the Lakeshore school district and wine country, you can be close to town and still live the country vibe of Baroda on 1.35 acres of land. With 4 bedrooms, 2 bathrooms and plumbed in for a third, this house is perfect for entertaining friends and family. Natural light flows throughout. The bedrooms are all generously sized. The four-seasons room and newly added mudroom are great flex spaces, the green room adds character and charm, and the basement is full of options as well. New appliances, ample storage, huge garage, pole barn and a pool round out this property. Watch the fireworks from your backyard, star gaze, chase fire flies and count your blessings.
Location
State MI
County Berrien
Area Baroda Twp
Direction South on Cleveland Ave then turn right on Russell Road for the driveway.
Rooms
Other Rooms Bath - Full
Basement Walkout Access
Kitchen Dishwasher, Dryer, Microwave, Range/Stove, Refrigerator, Washer
Interior
Interior Features Other, Cable Available
Hot Water Natural Gas
Heating Forced Air, Hot Water, Radiant
Cooling Ceiling Fan(s)
Fireplaces Type Gas
Fireplace yes
Appliance Dishwasher, Dryer, Microwave, Range/Stove, Refrigerator, Washer
Heat Source Natural Gas
Exterior
Exterior Feature Playground, Fenced
Parking Features Door Opener, Attached
Garage Description 2 Car
Roof Type Composition
Porch Deck
Road Frontage Paved
Garage yes
Building
Lot Description Level
Foundation Crawl, Basement
Sewer Septic-Existing, Sewer at Street, Sewer-Sanitary
Water 3rd Party Unknown, Municipal Water, Water at Street
Architectural Style Ranch
Level or Stories 1 Story
Structure Type Aluminum,Stone
Schools
School District Lakeshore
Others
Tax ID 110200150021124
Acceptable Financing Cash, Conventional
Listing Terms Cash, Conventional
Financing Cash,Conventional
Read Less
Want to know what your home might be worth? Contact us for a FREE valuation!

Our team is ready to help you sell your home for the highest possible price ASAP

©2024 Realcomp II Ltd. Shareholders
Bought with @properties





