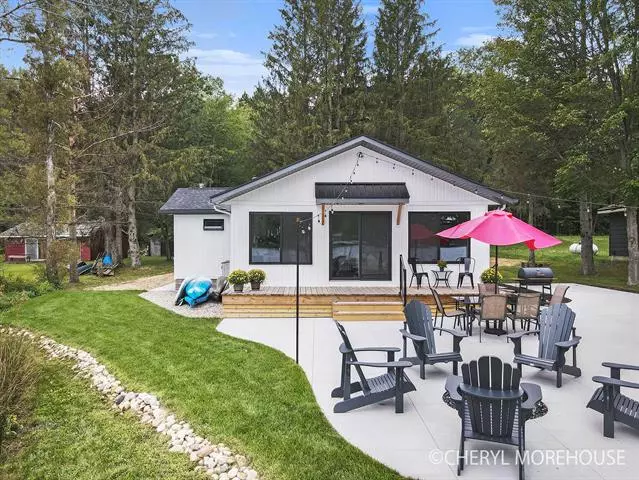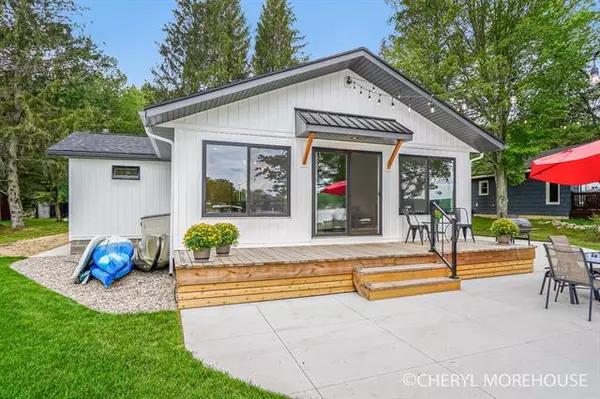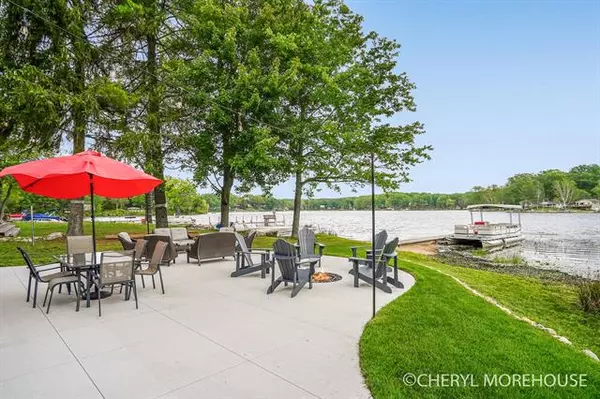$330,000
$295,000
11.9%For more information regarding the value of a property, please contact us for a free consultation.
11894 Highland Drive Bitely, MI 49309
3 Beds
1.5 Baths
1,104 SqFt
Key Details
Sold Price $330,000
Property Type Single Family Home
Sub Type Ranch
Listing Status Sold
Purchase Type For Sale
Square Footage 1,104 sqft
Price per Sqft $298
MLS Listing ID 65021103822
Sold Date 09/22/21
Style Ranch
Bedrooms 3
Full Baths 1
Half Baths 1
HOA Y/N no
Originating Board Greater Regional Alliance of REALTORS
Year Built 1960
Annual Tax Amount $1,511
Lot Size 0.480 Acres
Acres 0.48
Lot Dimensions 90x256x82x236
Property Description
Pettibone Lake is a 44 acre All Sports Lake for year around enjoyment to include boating, kayaking, fishing, ice fishing, trail riding nearby for snowmobiling, riding atv's, hunting and more! This year around home/cottage offers 82 feet of private lake frontage with a dock. Enjoy the maintenance free patio which is perfect for entertainment and relaxation! The home has been totally renovated including: New well, septic, furnace, roof in 2018, walls, insulation, plumbing, electrical, flooring, windows, doors, patio, decks, yard, lighting, and appliances! Three Spacious Bedrooms, 1 1/2 baths, Kitchen, Dining, and Great Room with a beautiful view of the lake. Located approximately 1.25 hours north of Grand Rapids and 15 miles south of the City of Baldwin. Offers due 9/7/21 7:00 pm pleaseHundreds of acres of State and Federal Land surrounds the lake. Trout fishing tournaments nearby at the Pere Marquette River! Restaurants, Groceries, Meat Shack are all nearby. Approximately 60 mil
Location
State MI
County Newaygo
Area Lilley Twp
Direction M37 TO 15 MILE ROAD EAST TO HIGHLAND DRIVE TO HOME.
Rooms
Other Rooms Bath - Full
Kitchen Dishwasher, Microwave, Range/Stove, Refrigerator
Interior
Interior Features Other
Hot Water Electric
Heating Forced Air
Fireplace no
Appliance Dishwasher, Microwave, Range/Stove, Refrigerator
Heat Source LP Gas/Propane
Exterior
Waterfront Description Lake Front,Lake/River Priv,Private Water Frontage
Water Access Desc All Sports Lake,Dock Facilities
Roof Type Composition
Porch Deck, Patio
Garage no
Building
Lot Description Level
Foundation Crawl
Sewer Septic-Existing
Water Well-Existing
Architectural Style Ranch
Level or Stories 1 Story
Structure Type Vinyl
Schools
School District Baldwin
Others
Tax ID 0224130009
Acceptable Financing Cash, Conventional
Listing Terms Cash, Conventional
Financing Cash,Conventional
Read Less
Want to know what your home might be worth? Contact us for a FREE valuation!

Our team is ready to help you sell your home for the highest possible price ASAP

©2024 Realcomp II Ltd. Shareholders
Bought with Five Star - Flat River Associates





