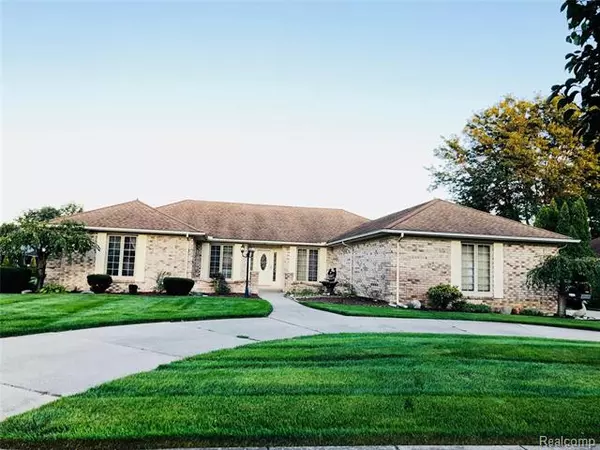$434,000
$460,000
5.7%For more information regarding the value of a property, please contact us for a free consultation.
46496 Kramer DR Shelby Twp, MI 48315
5 Beds
3 Baths
2,329 SqFt
Key Details
Sold Price $434,000
Property Type Single Family Home
Sub Type Ranch
Listing Status Sold
Purchase Type For Sale
Square Footage 2,329 sqft
Price per Sqft $186
Subdivision Cedar Lakes # 02
MLS Listing ID 2210006630
Sold Date 03/15/21
Style Ranch
Bedrooms 5
Full Baths 3
HOA Fees $8/ann
HOA Y/N yes
Originating Board Realcomp II Ltd
Year Built 1980
Annual Tax Amount $3,998
Lot Size 0.350 Acres
Acres 0.35
Lot Dimensions 95.00X160.60
Property Description
Check this out! STUNNING, move in ready! 2329 sqft of Total complete remodeled 5 bed/3 full bath brick ranch. Peace and quiet neighborhood! Home features fresh paint, NEW hardwood floors & light fixtures, granite countertops throughout, rustic modern tiles, curveless showers, jetted tub. Main floor offers beautiful floor plan, skylights, 2 laundry rooms, escape egress windows, exhaust fans w/timer. Gorgeous custom kitchen, XL island, ready to entertain! Sits on 0.35 acres, fenced by privacy evergreen, beautifully landscaped, sprinkler system. Enjoy the artistic brick pavers retaining walls front porch and patio. $9000+ automatic connect generator with new electrical panel. Rough and finish electrical, plumbing and HVAC permits pulled and approved by Shelby Twp building dept inspectors. Basement offers lots of entertaining and storage space, 3rd laundry room & 2nd kitchen. Attached 3 car garage, new door motor opener and pad. HURRY, this home won't last! Schedule your showing today!
Location
State MI
County Macomb
Area Shelby Twp
Direction South of 21 Mile Road/East of Van Dyke
Rooms
Other Rooms Family Room
Basement Daylight, Partially Finished
Kitchen Dishwasher, Disposal, Down Draft, Dryer, Exhaust Fan, Free-Standing Gas Range, Range Hood, Free-Standing Refrigerator, Washer
Interior
Interior Features Cable Available, Carbon Monoxide Alarm(s), Egress Window(s), High Spd Internet Avail, Humidifier, Intercom, Jetted Tub, Programmable Thermostat, Security Alarm (owned)
Hot Water Natural Gas
Heating Forced Air
Cooling Attic Fan, Ceiling Fan(s), Central Air
Fireplaces Type Wood Stove
Fireplace yes
Appliance Dishwasher, Disposal, Down Draft, Dryer, Exhaust Fan, Free-Standing Gas Range, Range Hood, Free-Standing Refrigerator, Washer
Heat Source Natural Gas
Laundry 1
Exterior
Exterior Feature Chimney Cap(s), ENERGY STAR Qualified Skylights, Outside Lighting, Whole House Generator
Parking Features Attached, Direct Access, Door Opener, Electricity, Side Entrance
Garage Description 3 Car
Roof Type Asphalt
Accessibility Accessible Bedroom, Accessible Central Living Area, Accessible Closets, Accessible Doors, Accessible Full Bath, Accessible Hallway(s), Accessible Kitchen, Accessible Washer/Dryer, Ceiling Track, Reinforced Floors, Safe Emergency Egress from Home, Standby Generator
Porch Deck, Patio, Porch
Road Frontage Paved, Pub. Sidewalk
Garage yes
Building
Lot Description Sprinkler(s)
Foundation Basement
Sewer Septic-Existing
Water Municipal Water
Architectural Style Ranch
Warranty No
Level or Stories 1 Story
Structure Type Brick
Schools
School District Utica
Others
Tax ID 0735176021
Ownership Private Owned,Short Sale - No
Acceptable Financing Cash, Conventional
Rebuilt Year 2020
Listing Terms Cash, Conventional
Financing Cash,Conventional
Read Less
Want to know what your home might be worth? Contact us for a FREE valuation!

Our team is ready to help you sell your home for the highest possible price ASAP

©2025 Realcomp II Ltd. Shareholders
Bought with EXP Realty





