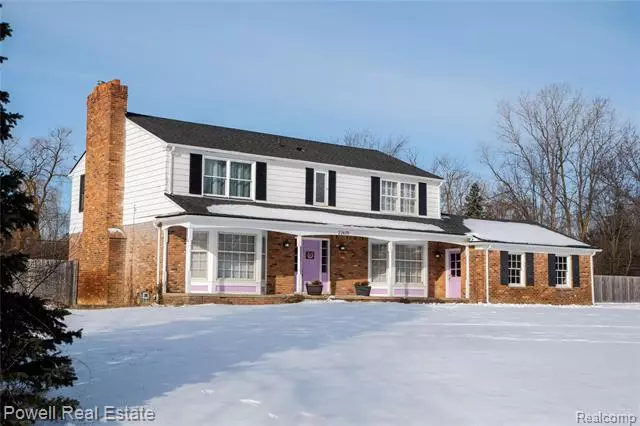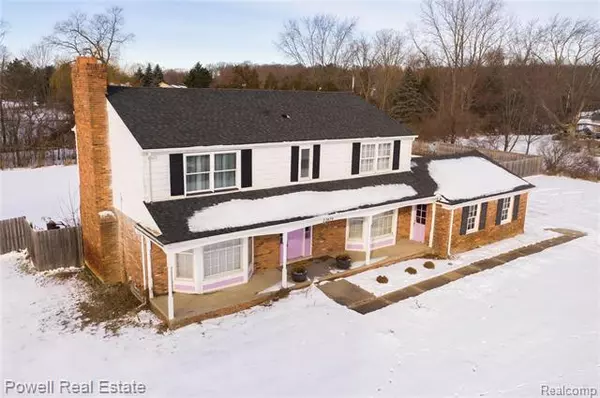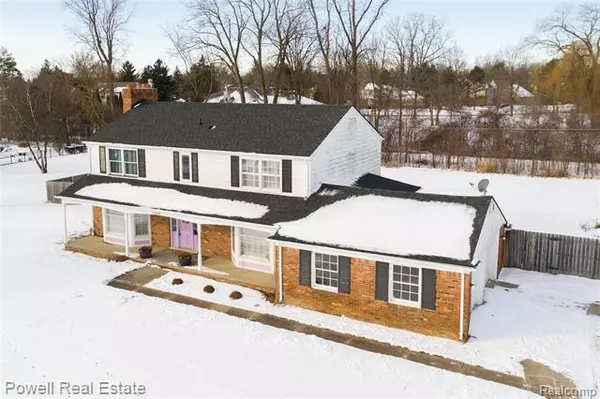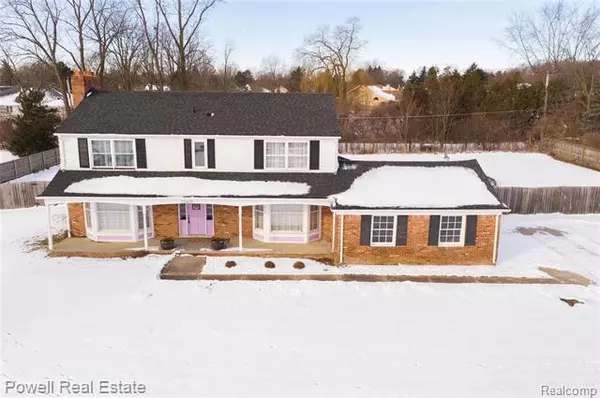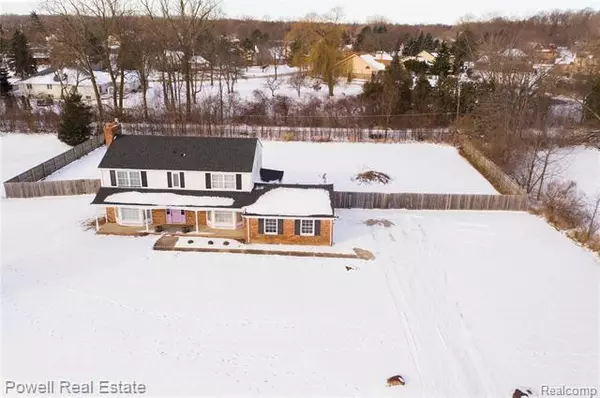$352,000
$287,500
22.4%For more information regarding the value of a property, please contact us for a free consultation.
22619 WALSINGHAM DR Farmington Hills, MI 48335
4 Beds
2.5 Baths
2,500 SqFt
Key Details
Sold Price $352,000
Property Type Single Family Home
Sub Type Colonial
Listing Status Sold
Purchase Type For Sale
Square Footage 2,500 sqft
Price per Sqft $140
Subdivision Heather Hills No 2
MLS Listing ID 2210007186
Sold Date 03/15/21
Style Colonial
Bedrooms 4
Full Baths 2
Half Baths 1
Construction Status Platted Sub.
HOA Y/N no
Originating Board Realcomp II Ltd
Year Built 1965
Annual Tax Amount $5,783
Lot Size 0.720 Acres
Acres 0.72
Lot Dimensions 170x179x180x171
Property Description
Welcome home! This four bedroom, two and a half bath home sits on a fenced, almost three fourths of an acre lot in the Heather Hills Subdivision. The kitchen offers stainless steel appliances, granite counter tops, and high top bar seating before flowing into the dining room. The first floor is made complete with built in bookcases in the living room, a wood burning fireplace in the great room, and a first floor half bath. The hardwood floors flow from the first floor up to all of the bedrooms on the second floor. The master is complete with its own wood burning fireplace, ample closet space, and an ensuite. This property is ready to become your next home!No Showings after 3pm Sunday the 7th. HIGHEST AND BEST OFFERS DUE BY 6PM SUNDAY THE 7TH
Location
State MI
County Oakland
Area Farmington Hills
Direction Head north on Walsingham Dr off of 9 Mile Rd
Rooms
Other Rooms Living Room
Basement Unfinished
Kitchen Dishwasher, Disposal, Dryer, Microwave, Free-Standing Gas Range, Free-Standing Refrigerator, Washer
Interior
Interior Features Cable Available, Humidifier, Programmable Thermostat
Hot Water Natural Gas
Heating Forced Air
Cooling Attic Fan, Ceiling Fan(s), Central Air
Fireplaces Type Natural
Fireplace yes
Appliance Dishwasher, Disposal, Dryer, Microwave, Free-Standing Gas Range, Free-Standing Refrigerator, Washer
Heat Source Natural Gas
Exterior
Exterior Feature Awning/Overhang(s), Chimney Cap(s), Fenced, Outside Lighting
Parking Features Attached, Direct Access, Door Opener, Electricity, Side Entrance
Garage Description 2 Car
Roof Type Asphalt
Porch Porch - Covered
Road Frontage Paved
Garage yes
Building
Foundation Basement
Sewer Sewer at Street
Water Municipal Water, Well-Existing
Architectural Style Colonial
Warranty No
Level or Stories 2 Story
Structure Type Aluminum,Brick
Construction Status Platted Sub.
Schools
School District Farmington
Others
Pets Allowed Yes
Tax ID 2329451007
Ownership Private Owned,Short Sale - No
Assessment Amount $67
Acceptable Financing Cash, Conventional
Listing Terms Cash, Conventional
Financing Cash,Conventional
Read Less
Want to know what your home might be worth? Contact us for a FREE valuation!

Our team is ready to help you sell your home for the highest possible price ASAP

©2025 Realcomp II Ltd. Shareholders
Bought with KW Domain

