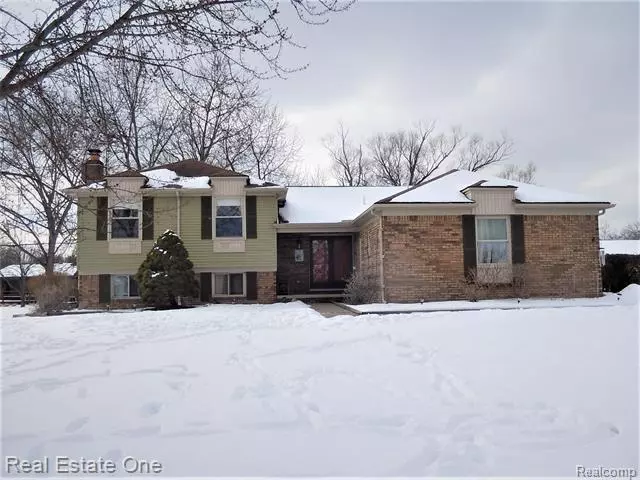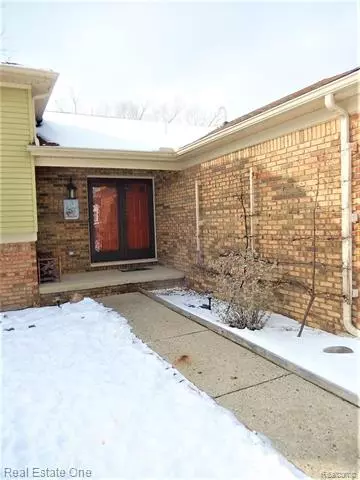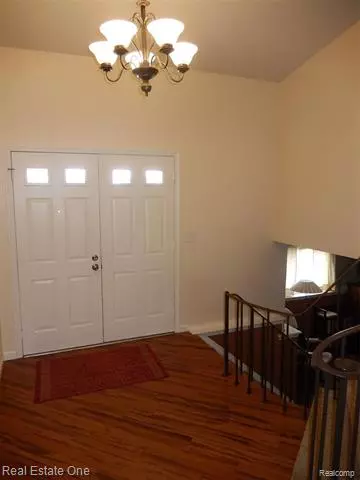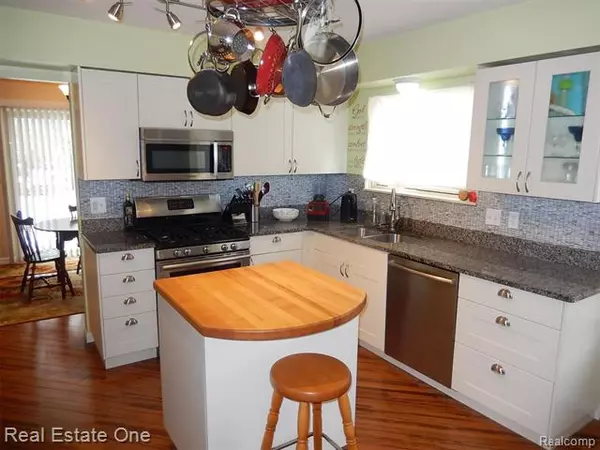$335,000
$325,000
3.1%For more information regarding the value of a property, please contact us for a free consultation.
24119 SCOTT DR Farmington Hills, MI 48336
4 Beds
3.5 Baths
2,359 SqFt
Key Details
Sold Price $335,000
Property Type Single Family Home
Sub Type Split Level
Listing Status Sold
Purchase Type For Sale
Square Footage 2,359 sqft
Price per Sqft $142
Subdivision Irv Wilcove Estates
MLS Listing ID 2210009260
Sold Date 03/23/21
Style Split Level
Bedrooms 4
Full Baths 3
Half Baths 1
HOA Fees $6/ann
HOA Y/N yes
Originating Board Realcomp II Ltd
Year Built 1979
Annual Tax Amount $4,165
Lot Size 0.330 Acres
Acres 0.33
Lot Dimensions 100 X 141
Property Description
Hurry to see this updated, move-in ready home with great floor plan and nearly 2,400 square feet of finished space plus basement with lots of storage ready for future finishing. Double door entry, spacious foyer & light and bright stylish living room . Large, updated kitchen with stainless steel appliances and butcher block island opens to dining area with door wall to patio and large backyard. Upper level with master suite plus two large bedrooms and full bath. Lower level family room with fireplace, laundry room, full bath and bedroom which could be great work from home office. Updates since 2011 include kitchen (counters, cabinets, flooring & backsplash), master bath, half bath, laundry room, tankless water heater, beautiful landscaping including raised bed gardens, patio & walkway, and gutters, downspouts & soffits. COVID protocol must be adhered to which includes masks. All measurements and data approximate.
Location
State MI
County Oakland
Area Farmington Hills
Direction Off Ten Mile, South on Scott Drive
Rooms
Other Rooms Bedroom - Mstr
Basement Unfinished
Kitchen Dishwasher, Disposal, Microwave, Free-Standing Gas Range, Free-Standing Refrigerator, Stainless Steel Appliance(s), Vented Exhaust Fan, Water Purifier Owned
Interior
Interior Features Air Cleaner, Cable Available, Humidifier
Hot Water Natural Gas, Tankless
Heating Forced Air
Cooling Ceiling Fan(s), Central Air
Fireplace yes
Appliance Dishwasher, Disposal, Microwave, Free-Standing Gas Range, Free-Standing Refrigerator, Stainless Steel Appliance(s), Vented Exhaust Fan, Water Purifier Owned
Heat Source Natural Gas
Laundry 1
Exterior
Exterior Feature Outside Lighting
Parking Features Attached, Direct Access, Door Opener, Electricity, Side Entrance
Garage Description 2 Car
Porch Patio, Porch
Road Frontage Paved
Garage yes
Building
Foundation Basement
Sewer Sewer-Sanitary
Water Municipal Water
Architectural Style Split Level
Warranty No
Level or Stories Quad-Level
Structure Type Aluminum,Brick,Vinyl
Schools
School District Farmington
Others
Tax ID 2325205003
Ownership Private Owned,Short Sale - No
Acceptable Financing Cash, Conventional
Listing Terms Cash, Conventional
Financing Cash,Conventional
Read Less
Want to know what your home might be worth? Contact us for a FREE valuation!

Our team is ready to help you sell your home for the highest possible price ASAP

©2025 Realcomp II Ltd. Shareholders
Bought with Berkshire Hathaway HomeServices HWWB





