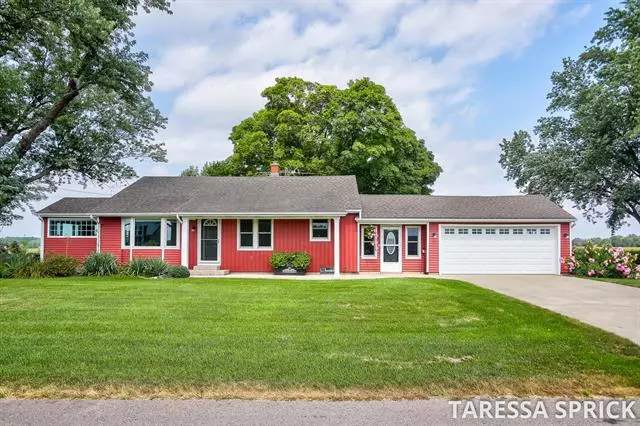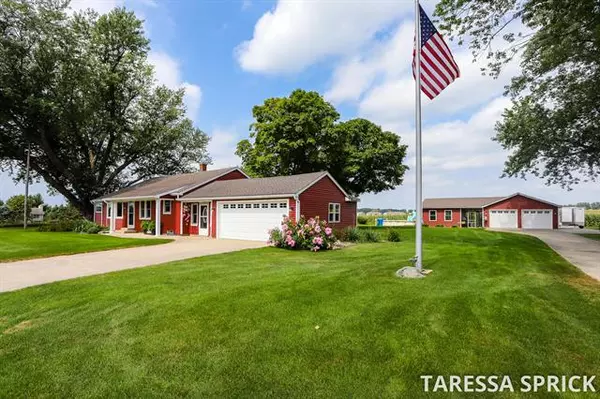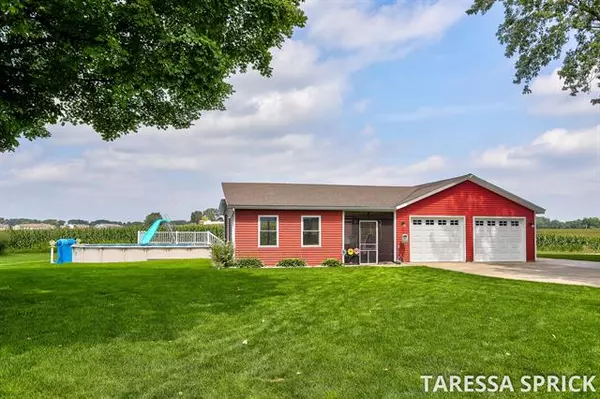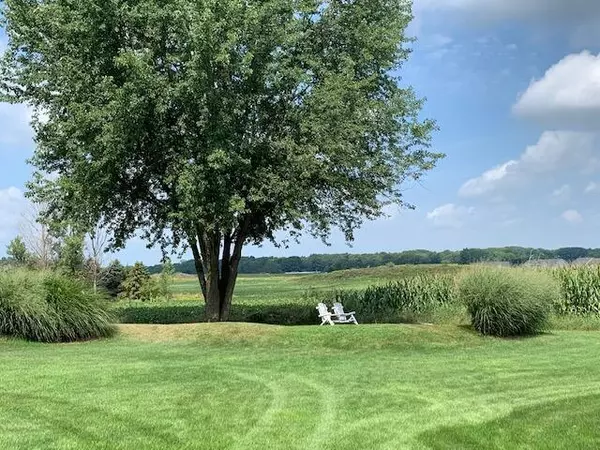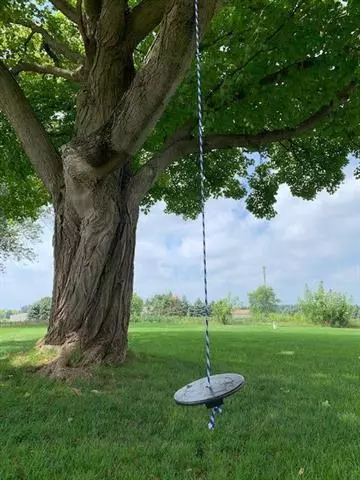$329,200
$324,900
1.3%For more information regarding the value of a property, please contact us for a free consultation.
Address not disclosed Hamilton, MI 49419
3 Beds
2 Baths
1,541 SqFt
Key Details
Sold Price $329,200
Property Type Single Family Home
Sub Type Ranch
Listing Status Sold
Purchase Type For Sale
Square Footage 1,541 sqft
Price per Sqft $213
MLS Listing ID 71021102353
Sold Date 09/28/21
Style Ranch
Bedrooms 3
Full Baths 1
Half Baths 2
HOA Y/N no
Originating Board West Michigan Lakeshore Association of REALTORS
Year Built 1951
Annual Tax Amount $2,181
Lot Size 0.880 Acres
Acres 0.88
Lot Dimensions 148.5x247.5x162.75x113x11x134
Property Description
Beautiful serene country feel on just under 1 acre of land but located within 1 mile of amenities. This home has been updated top to bottom including a newer kitchen (cabinets, counter tops, black stainless appliances), quality Anderson windows, furnace, vinyl siding, septic, well, underground sprinkling, interior doors, hot water heater & more. The 1580 sq ft outbuilding offers amazing storage, a new concrete drive leading to it along with a parking pad next to it for a boat or RV (wiring & water available), a fantastic heated workshop with wifi, an air compressor, table saw, dust collector and a pool house with a bar, kitchenette, bunkhouse, loft & screened in area overlooking the 18x34 pool with slide Behind the workshop you will find a dog/chicken pen. This home is immaculate!!An egress window was added in basement, space could be finished for a 4th bedroom. Basement has a tiled shower & sink area too.
Location
State MI
County Allegan
Area Heath Twp
Direction M40 to 134th east to address
Rooms
Other Rooms Bath - Lav
Kitchen Dishwasher, Dryer, Microwave, Oven, Refrigerator, Washer
Interior
Interior Features Water Softener (owned), Other, Humidifier
Hot Water Natural Gas
Heating Forced Air
Fireplace no
Appliance Dishwasher, Dryer, Microwave, Oven, Refrigerator, Washer
Heat Source Natural Gas
Exterior
Parking Features Door Opener, Attached
Garage Description 2 Car
Porch Patio
Road Frontage Paved
Garage yes
Building
Lot Description Sprinkler(s)
Foundation Basement
Sewer Septic-Existing
Water Well-Existing
Architectural Style Ranch
Level or Stories 1 Story
Structure Type Vinyl
Schools
School District Hamilton
Others
Tax ID 0900502800
Acceptable Financing Cash, Conventional, FHA, VA
Listing Terms Cash, Conventional, FHA, VA
Financing Cash,Conventional,FHA,VA
Read Less
Want to know what your home might be worth? Contact us for a FREE valuation!

Our team is ready to help you sell your home for the highest possible price ASAP

©2025 Realcomp II Ltd. Shareholders
Bought with Coldwell Banker Woodland Schmidt

