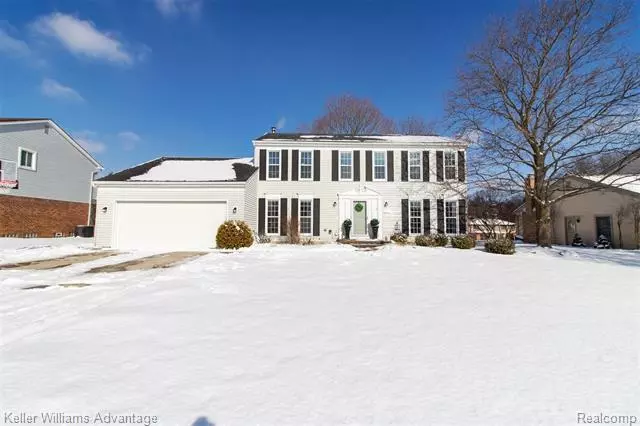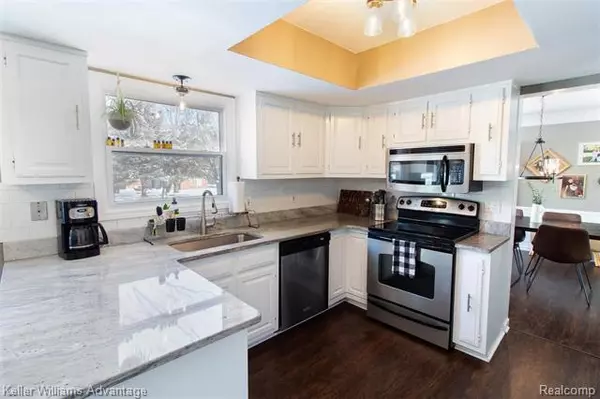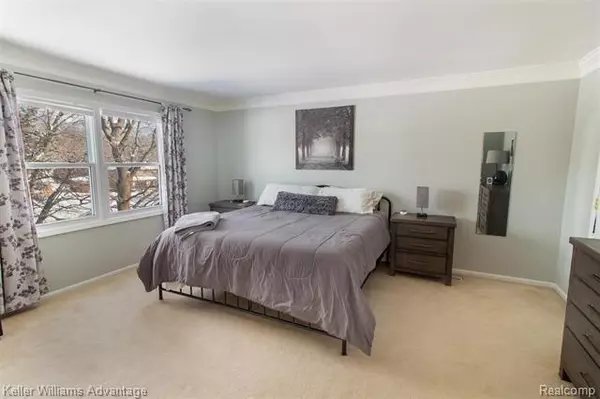$438,000
$420,000
4.3%For more information regarding the value of a property, please contact us for a free consultation.
2376 RANCROFT BEAT Rochester Hills, MI 48306
4 Beds
3 Baths
2,381 SqFt
Key Details
Sold Price $438,000
Property Type Single Family Home
Sub Type Colonial
Listing Status Sold
Purchase Type For Sale
Square Footage 2,381 sqft
Price per Sqft $183
Subdivision Chichester Sub No 1
MLS Listing ID 2210008233
Sold Date 03/18/21
Style Colonial
Bedrooms 4
Full Baths 2
Half Baths 2
HOA Fees $5/ann
HOA Y/N yes
Originating Board Realcomp II Ltd
Year Built 1977
Annual Tax Amount $4,992
Lot Size 0.340 Acres
Acres 0.34
Lot Dimensions 85.00X176.00
Property Description
HIGHEST BEST 12PM 2/13 - Updated 4 bed, 2 full, 2 half bath near Downtown Rochester & Stony Creek Metropark w/ award winning Rochester schools. Office w/exposed beams, Living rm w/tall windows allowing ample natural light flowing into Dining rm w/ large bay window, Family rm w/wet bar, fireplace, exposed beams, sliding door to patio. Kitchen w/ granite countertop, subway tile backsplash, SS appliances, pantry, eat in area, sliding door to deck (built '17, refinished '20). New invisible fence & new irrigation system. Fresh paint & new light fixtures throughout. New luxury vinyl floors on 1st floor along w/ refinished original exposed brick flooring in foyer & powder room. 1st floor laundry. Upstairs master w/French doors, walk in closet, bath w/granite counters, tiled Euro shower & soaking tub. 3 addl beds & full bath. Large finished basement w/ newer carpet, storage & bath. Washer/dryer'20, HWT'19, electrical panel'18, A/C & furnace blower motor'17.
Location
State MI
County Oakland
Area Rochester Hills
Direction Brewster north to right on Rancroft Beat, then right to house on left
Rooms
Other Rooms Bedroom - Mstr
Basement Finished
Kitchen Dishwasher, Disposal, Dryer, Microwave, Free-Standing Electric Range, Free-Standing Refrigerator, Washer
Interior
Interior Features Cable Available, High Spd Internet Avail, Humidifier, Programmable Thermostat, Security Alarm (owned), Sound System, Wet Bar
Hot Water Natural Gas
Heating Forced Air
Cooling Central Air
Fireplaces Type Gas
Fireplace yes
Appliance Dishwasher, Disposal, Dryer, Microwave, Free-Standing Electric Range, Free-Standing Refrigerator, Washer
Heat Source Natural Gas
Laundry 1
Exterior
Exterior Feature BBQ Grill, Chimney Cap(s)
Parking Features Attached, Direct Access, Door Opener, Electricity, Side Entrance
Garage Description 2 Car
Roof Type Asphalt
Porch Deck, Patio, Porch
Road Frontage Paved
Garage yes
Building
Foundation Basement
Sewer Sewer-Sanitary
Water Municipal Water
Architectural Style Colonial
Warranty No
Level or Stories 2 Story
Structure Type Aluminum
Schools
School District Rochester
Others
Pets Allowed Yes
Tax ID 1505402005
Ownership Private Owned,Short Sale - No
Acceptable Financing Cash, Conventional, FHA, VA
Rebuilt Year 2016
Listing Terms Cash, Conventional, FHA, VA
Financing Cash,Conventional,FHA,VA
Read Less
Want to know what your home might be worth? Contact us for a FREE valuation!

Our team is ready to help you sell your home for the highest possible price ASAP

©2024 Realcomp II Ltd. Shareholders
Bought with Perfect Fit Realty Group LLC





