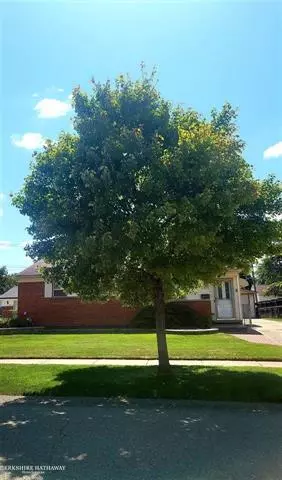$222,000
$215,999
2.8%For more information regarding the value of a property, please contact us for a free consultation.
11930 DIEHL Sterling Heights, MI 48313
3 Beds
1.5 Baths
1,000 SqFt
Key Details
Sold Price $222,000
Property Type Single Family Home
Sub Type Ranch
Listing Status Sold
Purchase Type For Sale
Square Footage 1,000 sqft
Price per Sqft $222
Subdivision Ventnor Manor # 03
MLS Listing ID 58050053993
Sold Date 10/22/21
Style Ranch
Bedrooms 3
Full Baths 1
Half Baths 1
HOA Y/N no
Originating Board MiRealSource
Year Built 1959
Annual Tax Amount $2,000
Lot Size 7,405 Sqft
Acres 0.17
Lot Dimensions 68X116
Property Description
Fantastic brick ranch in the ideal Sterling Heights location. There is nothing for you to do but move right in and enjoy this bright, newly painted, meticulously maintained three bedroom brick ranch. It has everything that you need including a finished basement with an extra lavatory and built in bar. The backyard is beautiful, spacious and fenced in with a wonderful brick patio. There's a two car garage with a great workbench. Everything in this home is in excellent condition and perfect for you! Perfectly situated close to schools, parks, shopping and easy commuting. Don't miss the opportunity to make this your home. Don't hesitate, provide your offers quickly because it won't last long.
Location
State MI
County Macomb
Area Sterling Heights
Rooms
Other Rooms Bedroom - Mstr
Kitchen Dishwasher, Disposal, Microwave, Range/Stove
Interior
Hot Water Natural Gas
Heating Forced Air
Cooling Ceiling Fan(s), Central Air
Fireplace no
Appliance Dishwasher, Disposal, Microwave, Range/Stove
Heat Source Natural Gas
Exterior
Garage Description 2 Car
Garage yes
Building
Foundation Basement
Sewer Sewer-Sanitary
Water Municipal Water
Architectural Style Ranch
Level or Stories 1 Story
Structure Type Brick
Schools
School District Utica
Others
Tax ID 1011106016
Acceptable Financing Cash, Conventional, FHA, VA
Listing Terms Cash, Conventional, FHA, VA
Financing Cash,Conventional,FHA,VA
Read Less
Want to know what your home might be worth? Contact us for a FREE valuation!

Our team is ready to help you sell your home for the highest possible price ASAP

©2024 Realcomp II Ltd. Shareholders
Bought with Real Estate One-Clinton





