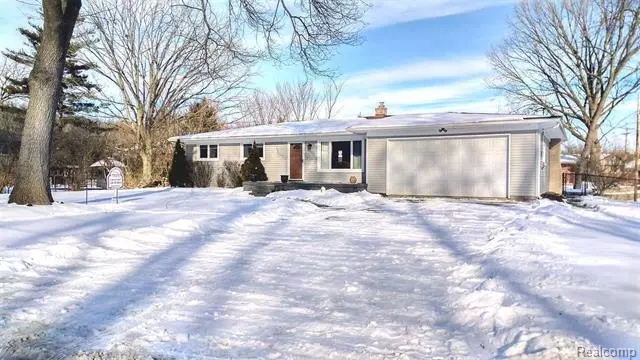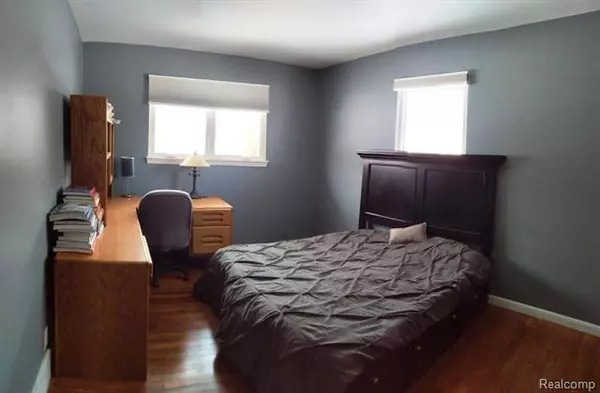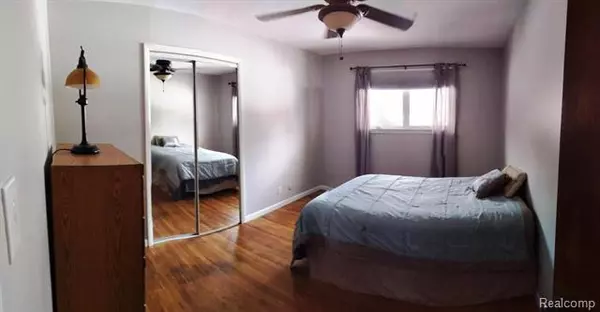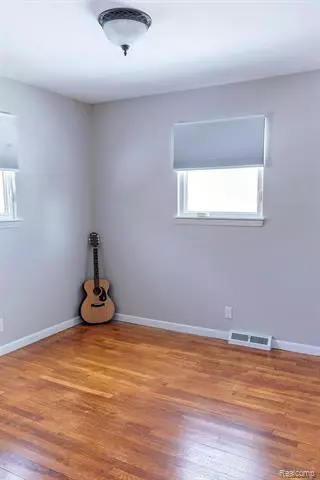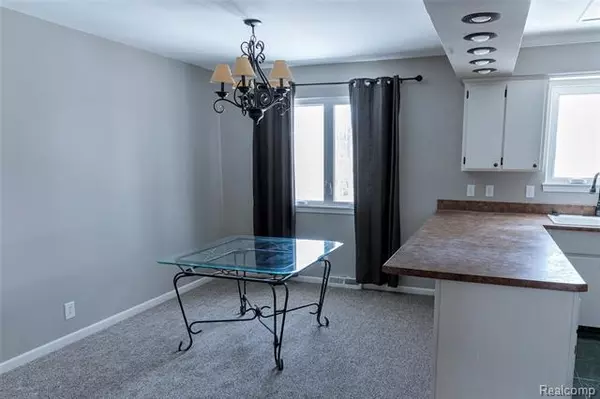$235,150
$224,900
4.6%For more information regarding the value of a property, please contact us for a free consultation.
5960 ROCKCROFT BLVD Clarkston, MI 48346
3 Beds
1.5 Baths
1,352 SqFt
Key Details
Sold Price $235,150
Property Type Single Family Home
Sub Type Ranch
Listing Status Sold
Purchase Type For Sale
Square Footage 1,352 sqft
Price per Sqft $173
Subdivision Lakeland Vale
MLS Listing ID 2210007265
Sold Date 03/05/21
Style Ranch
Bedrooms 3
Full Baths 1
Half Baths 1
HOA Y/N no
Originating Board Realcomp II Ltd
Year Built 1965
Annual Tax Amount $2,123
Lot Size 0.370 Acres
Acres 0.37
Lot Dimensions 150x130.5
Property Description
Cozy ranch style home boasts ample space and several updated rooms including 3 bedrooms, 1 full beautifully updated bathroom, a half bath, huge partially finished basement framed-in area for an additional bathroom. A front living room and an additional family room with fireplace behind the attached, direct access garage. Access to the back patio from the family room with sliding glass patio doors lets in plenty of light! Newer carpet in several rooms, stainless Kitchen appliances, NEW HVAC system in September 2020. Quiet, well kept neighborhood and plenty of room in the backyard.
Location
State MI
County Oakland
Area Independence Twp
Direction Dixie to Rockcroft, follow Rockcroft left towards the dead end
Rooms
Other Rooms Bedroom
Basement Partially Finished
Kitchen Dishwasher, Dryer, Microwave, Free-Standing Gas Range, Free-Standing Refrigerator, Stainless Steel Appliance(s), Washer
Interior
Heating Forced Air
Cooling Central Air
Fireplace yes
Appliance Dishwasher, Dryer, Microwave, Free-Standing Gas Range, Free-Standing Refrigerator, Stainless Steel Appliance(s), Washer
Heat Source Natural Gas
Exterior
Parking Features Attached, Direct Access
Garage Description 2 Car
Roof Type Asphalt
Road Frontage Paved
Garage yes
Building
Foundation Basement
Sewer Sewer-Sanitary
Water Well-Existing
Architectural Style Ranch
Warranty No
Level or Stories 1 Story
Structure Type Vinyl
Schools
School District Waterford
Others
Tax ID 0833303027
Ownership Private Owned,Short Sale - No
Acceptable Financing Cash, Conventional, FHA
Rebuilt Year 2018
Listing Terms Cash, Conventional, FHA
Financing Cash,Conventional,FHA
Read Less
Want to know what your home might be worth? Contact us for a FREE valuation!

Our team is ready to help you sell your home for the highest possible price ASAP

©2024 Realcomp II Ltd. Shareholders
Bought with Keller Williams Premier

