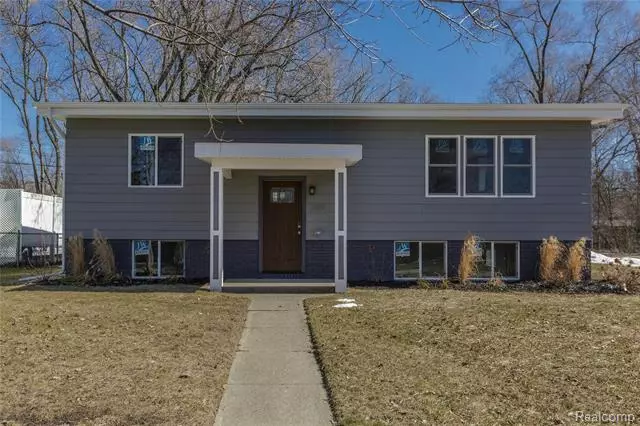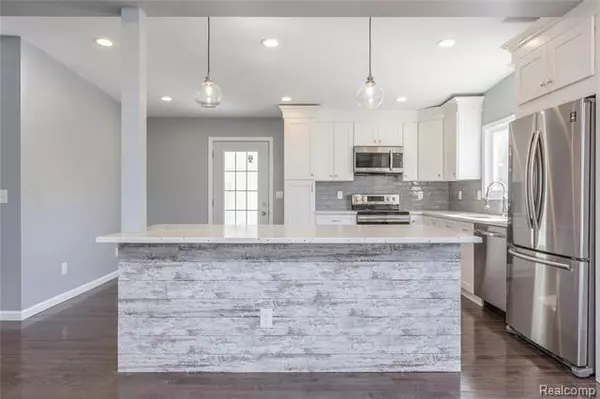$325,000
$310,000
4.8%For more information regarding the value of a property, please contact us for a free consultation.
246 N EAST ST Brighton, MI 48116
4 Beds
2 Baths
2,054 SqFt
Key Details
Sold Price $325,000
Property Type Single Family Home
Sub Type Split Level
Listing Status Sold
Purchase Type For Sale
Square Footage 2,054 sqft
Price per Sqft $158
Subdivision Ridgeway Manor
MLS Listing ID 2210014434
Sold Date 03/19/21
Style Split Level
Bedrooms 4
Full Baths 2
HOA Y/N no
Originating Board Realcomp II Ltd
Year Built 1960
Annual Tax Amount $4,638
Lot Size 10,454 Sqft
Acres 0.24
Lot Dimensions 73.00X144.00
Property Description
Welcome to downtown Brighton! D&D Homes and Properties has done it again with this remodel. This beautiful completely remodeled home with luxury upgrades located 2 blocks from downtown Brighton for dining, entertainment, shopping, and easy expressway access. This home has been completely remodeled with a spacious open concept living area. You won't have to do a thing except move into your luxurious home. The following are all new: roof, high efficiency furnace, high efficiency H2O tank, AC, garage doors, electrical panel, pecs plumbing, lighting throughout, hardwood floors, windows, completely new kitchen with stainless steel appliances, granite countertops, carpet, tile, completely new bathrooms, vanities, toilets, fixtures, deck and more! NEW EVERYTHING. Enjoy your new private office and 4 bedrooms with new carpet throughout. DO NOT miss this opportunity to live in a completely remodeled home 2 blocks to downtown. **MULTIPLE OFFERS - HIGHEST AND BEST OFFERS DUE 03/08/21 BY 5:00 PM.**
Location
State MI
County Livingston
Area Brighton
Direction Grand River Ave to East on E St Paul St turn Left on N East St
Rooms
Other Rooms Living Room
Kitchen Dishwasher, Disposal, Microwave, Free-Standing Electric Range, Free-Standing Refrigerator
Interior
Heating Forced Air
Cooling Central Air
Fireplace no
Appliance Dishwasher, Disposal, Microwave, Free-Standing Electric Range, Free-Standing Refrigerator
Heat Source Natural Gas
Exterior
Parking Features Attached, Door Opener, Electricity
Garage Description 2 Car
Porch Deck, Porch - Covered
Road Frontage Paved
Garage yes
Building
Foundation Slab
Sewer Sewer-Sanitary
Water Municipal Water
Architectural Style Split Level
Warranty No
Level or Stories Bi-Level
Structure Type Aluminum,Vinyl
Schools
School District Brighton
Others
Tax ID 1830403029
Ownership Private Owned,Short Sale - No
Acceptable Financing Cash, Conventional, FHA
Rebuilt Year 2021
Listing Terms Cash, Conventional, FHA
Financing Cash,Conventional,FHA
Read Less
Want to know what your home might be worth? Contact us for a FREE valuation!

Our team is ready to help you sell your home for the highest possible price ASAP

©2024 Realcomp II Ltd. Shareholders
Bought with RE/MAX Platinum





