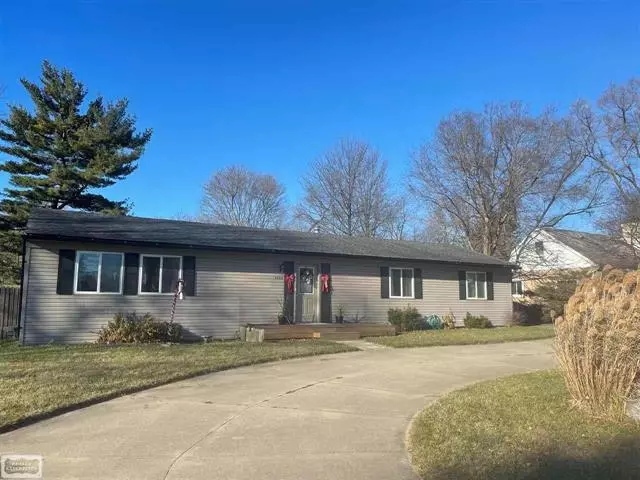$250,000
$249,900
For more information regarding the value of a property, please contact us for a free consultation.
47437 Betty Shelby Twp, MI 48317
3 Beds
2 Baths
1,519 SqFt
Key Details
Sold Price $250,000
Property Type Single Family Home
Sub Type Ranch
Listing Status Sold
Purchase Type For Sale
Square Footage 1,519 sqft
Price per Sqft $164
Subdivision S/P Sunset Farms
MLS Listing ID 58050062819
Sold Date 01/18/22
Style Ranch
Bedrooms 3
Full Baths 2
HOA Y/N no
Originating Board MiRealSource
Year Built 1978
Annual Tax Amount $2,229
Lot Size 0.270 Acres
Acres 0.27
Lot Dimensions 80x145
Property Description
Beautiful large ranch with 3 bedrooms, 2 full bathrooms. Enter into your new home with a large great room, door wall to your deck over looking a large fenced yard. Open dining area with plenty of counter space and cabinets including a large pantry in the kitchen. Hardwood floor in great room, kitchen and hallways. Nice, open laundry room off kitchen. All three bedrooms have new flooring, and updated bathrooms. Brand new septic system 2021. Updated privacy fence in 2021. New flooring in all three bedrooms. New furnace and air in 2014. Very large 2.5 garage with loft upstairs with electrical. Plenty of storage. Circular driveway plus long concrete driveway to the garage. Nice deck in fenced yard for your many years of enjoyment.
Location
State MI
County Macomb
Area Shelby Twp
Rooms
Other Rooms Bath - Full
Kitchen Dishwasher, Oven, Range/Stove, Refrigerator
Interior
Interior Features High Spd Internet Avail
Hot Water Natural Gas
Heating Forced Air
Cooling Central Air
Fireplaces Type Gas
Fireplace yes
Appliance Dishwasher, Oven, Range/Stove, Refrigerator
Heat Source Natural Gas
Exterior
Exterior Feature Fenced
Parking Features Detached
Garage Description 2.5 Car
Porch Deck, Porch
Road Frontage Paved
Garage yes
Building
Foundation Crawl
Sewer Septic-Existing
Water Water at Street
Architectural Style Ranch
Level or Stories 1 Story
Structure Type Aluminum
Schools
School District Utica
Others
Tax ID 0729308048
Ownership Short Sale - No,Private Owned
Acceptable Financing Cash, Conventional, FHA
Listing Terms Cash, Conventional, FHA
Financing Cash,Conventional,FHA
Read Less
Want to know what your home might be worth? Contact us for a FREE valuation!

Our team is ready to help you sell your home for the highest possible price ASAP

©2024 Realcomp II Ltd. Shareholders
Bought with EXP Realty LLC





