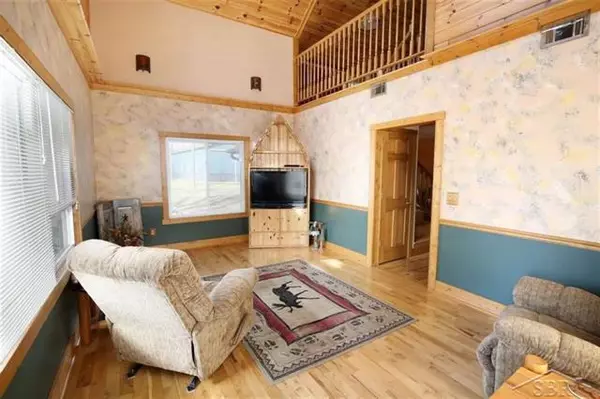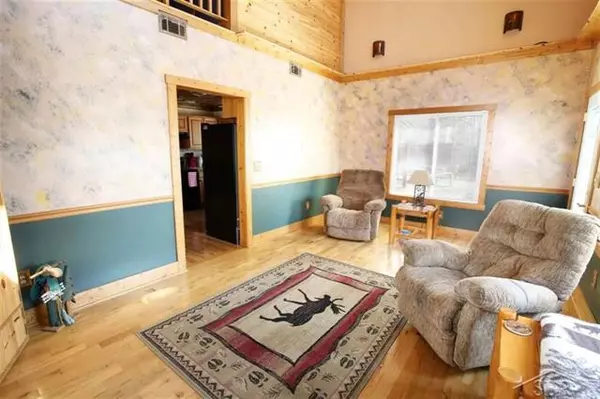$181,500
$179,000
1.4%For more information regarding the value of a property, please contact us for a free consultation.
909 PEQUOT LANE Hope, MI 48628
3 Beds
2 Baths
1,810 SqFt
Key Details
Sold Price $181,500
Property Type Single Family Home
Sub Type Bungalow
Listing Status Sold
Purchase Type For Sale
Square Footage 1,810 sqft
Price per Sqft $100
Subdivision Shennecosset Sub.
MLS Listing ID 61050037620
Sold Date 06/16/21
Style Bungalow
Bedrooms 3
Full Baths 2
HOA Y/N no
Originating Board Saginaw Board of REALTORS
Annual Tax Amount $2,091
Lot Size 0.440 Acres
Acres 0.44
Lot Dimensions 120x120
Property Description
PEACEFUL RETREAT ON PEQUOT! Situated on a spacious double lot in Hope, this stunning home located just off main Wixom Lake has been completely remodeled to create the perfect year-round or summer vacation home. Featuring 3 beds, 2 baths, 1810 sqft of living space, and tons of character, this home was fully renovated including a new floorplan on the main level and the addition of the 2nd floor, gorgeous sunroom, fully rewired electrical system with a 200 amp service, all new plumbing and drywall, city water and natural gas, kitchen with hickory cabinets, updated appliances, and a copper tile ceiling, knotty pine vaulted ceilings and accents walls in many areas of the home, abundant windows to let in natural light, and an upper deck off of the master bedroom. Outside there are many flower gardens as well as a large vegetable garden and plenty of room for bonfires, a play structure, and more. The friendly neighborhood and close distance to Wixom Lake make this the perfect home!
Location
State MI
County Midland
Area Hope Twp
Direction Middle Road to Pequot Lane
Rooms
Other Rooms Living Room
Kitchen Dryer, Microwave, Range/Stove, Refrigerator, Washer
Interior
Interior Features High Spd Internet Avail
Hot Water Natural Gas
Heating Forced Air
Cooling Ceiling Fan(s), Central Air
Fireplace no
Appliance Dryer, Microwave, Range/Stove, Refrigerator, Washer
Heat Source Natural Gas
Exterior
Parking Features Detached, Door Opener, Electricity
Garage Description 1 Car
Waterfront Description Lake/River Priv
Porch Deck, Patio, Porch
Road Frontage Paved
Garage yes
Building
Foundation Crawl
Sewer Septic-Existing
Water Well-Existing
Architectural Style Bungalow
Level or Stories 1 1/2 Story
Structure Type Vinyl
Schools
School District Meridian
Others
Tax ID 05006550073000
SqFt Source Estimated
Acceptable Financing Cash, Conventional, FHA, VA
Listing Terms Cash, Conventional, FHA, VA
Financing Cash,Conventional,FHA,VA
Read Less
Want to know what your home might be worth? Contact us for a FREE valuation!

Our team is ready to help you sell your home for the highest possible price ASAP

©2024 Realcomp II Ltd. Shareholders
Bought with RE/MAX New Image





