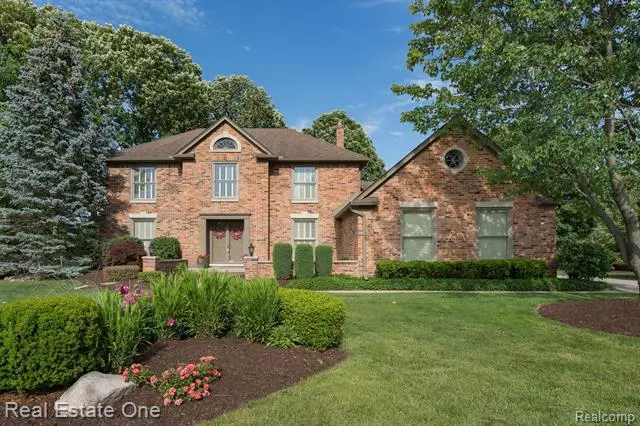$575,000
$549,900
4.6%For more information regarding the value of a property, please contact us for a free consultation.
1742 EDINBOROUGH Drive Rochester Hills, MI 48306
4 Beds
2.5 Baths
3,193 SqFt
Key Details
Sold Price $575,000
Property Type Single Family Home
Sub Type Colonial
Listing Status Sold
Purchase Type For Sale
Square Footage 3,193 sqft
Price per Sqft $180
Subdivision Hawthorn Hills No 4
MLS Listing ID 20221009066
Sold Date 07/22/22
Style Colonial
Bedrooms 4
Full Baths 2
Half Baths 1
Construction Status Platted Sub.
HOA Fees $29/ann
HOA Y/N yes
Originating Board Realcomp II Ltd
Year Built 1986
Annual Tax Amount $5,873
Lot Size 0.320 Acres
Acres 0.32
Lot Dimensions 100X140X100X140
Property Description
Highest and best due Sunday 6/26 at 7pm. DON'T MISS this STATELY 4 bed/ 2.1 bath colonial in the DESIRABLE Hawthorn Hills Subdivision!! This home has a BEAUTIFULLY UPDATED kitchen with CHERRY cabinets, GRANITE counters, and STAINLESS STEEL appliances. BUTLER'S pantry between the kitchen and the dining room and a WET BAR off of the family room. Outdoor features include a NEW COMPOSITE deck (Trex) in 2020, PROFESSIONAL landscaping, sprinklers and a 3 CAR garage. NEW CARPETING and PAINT on main 2022. Brand new windows in the family room and several newer windows along the back of the house (2016). GORGEOUS plantation shutters in the front windows. New dishwasher and microwave (2020). Back up Sump Pump added in 2020. Close to the Village of Rochester and schools (Musson, Van Hoosen, Adams). The pictures don't do this home justice, book your showing today!!
Location
State MI
County Oakland
Area Rochester Hills
Direction North on Adams, left on Charlwood, right on Arbor Creek, Right on Edinborough
Rooms
Basement Partially Finished
Kitchen Vented Exhaust Fan, Dishwasher, Disposal, Double Oven, Dryer, Electric Cooktop, Free-Standing Refrigerator, Microwave, Range Hood, Stainless Steel Appliance(s), Washer
Interior
Interior Features Cable Available, Wet Bar
Hot Water Natural Gas
Heating Forced Air
Cooling Ceiling Fan(s), Central Air
Fireplaces Type Gas
Fireplace yes
Appliance Vented Exhaust Fan, Dishwasher, Disposal, Double Oven, Dryer, Electric Cooktop, Free-Standing Refrigerator, Microwave, Range Hood, Stainless Steel Appliance(s), Washer
Heat Source Natural Gas
Laundry 1
Exterior
Exterior Feature Lighting
Parking Features Side Entrance, Direct Access, Electricity, Door Opener, Attached
Garage Description 3 Car
Roof Type Asphalt
Porch Deck, Porch
Road Frontage Paved
Garage yes
Building
Foundation Basement
Sewer Public Sewer (Sewer-Sanitary)
Water Public (Municipal)
Architectural Style Colonial
Warranty No
Level or Stories 2 Story
Structure Type Brick,Wood
Construction Status Platted Sub.
Schools
School District Rochester
Others
Pets Allowed Yes
Tax ID 1506177023
Ownership Short Sale - No,Private Owned
Assessment Amount $6
Acceptable Financing Cash, Conventional, VA
Rebuilt Year 2013
Listing Terms Cash, Conventional, VA
Financing Cash,Conventional,VA
Read Less
Want to know what your home might be worth? Contact us for a FREE valuation!

Our team is ready to help you sell your home for the highest possible price ASAP

©2024 Realcomp II Ltd. Shareholders
Bought with KW Domain

