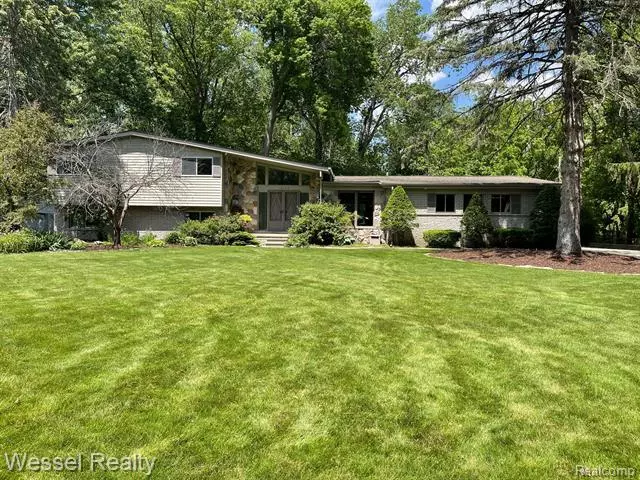$480,000
$479,900
For more information regarding the value of a property, please contact us for a free consultation.
19209 MACINTOSH Drive Clinton Township, MI 48036
4 Beds
3 Baths
3,888 SqFt
Key Details
Sold Price $480,000
Property Type Single Family Home
Sub Type Split Level
Listing Status Sold
Purchase Type For Sale
Square Footage 3,888 sqft
Price per Sqft $123
Subdivision Moravian Orchard Homesites # 02
MLS Listing ID 20221009840
Sold Date 10/06/22
Style Split Level
Bedrooms 4
Full Baths 2
Half Baths 2
HOA Y/N no
Originating Board Realcomp II Ltd
Year Built 1965
Annual Tax Amount $8,196
Lot Size 0.990 Acres
Acres 0.99
Lot Dimensions 128.00 x 338.00
Property Description
Captivating, updated and exquisite 4 bedroom, 2 full and 2 half bath quad level with over 3800 square feet on a sprawling private 1 acre lot with serene views of the Clinton River. This home is a rare find, boasts updates galore and is simply jaw dropping from entry to exit. Some of the upgrades include: state of the art heating/cooling system, tankless water heater, Generac home generator, I-Spring reverse osmosis system, 8 camera HD DVR security/alarm system w/ Wi-Fi, Ring video doorbell w/ Wi-Fi, refinished hardwood and marble floors, newer kitchen flooring, newer Frigidaire appliances including: stainless steel refrigerator, five burner stove w/ air fryer and 3 rack dishwasher, Delta kitchen faucet, Polaris 280 auto pool cleaner, loop lock mesh pool cover, 14x8 shed, LED exterior lighting & motion security lights, insulated steel garage door, entry doors and storm doors, & the list goes on. Plenty of room to roam throughout. Bonus/Game/Rec Room is perfect for entertaining. This home will not disappoint!
Location
State MI
County Macomb
Area Clinton Twp
Direction West of Cass & North off Moravian to Jonathan to Macintosh
Rooms
Basement Unfinished
Kitchen Dishwasher, Disposal, Dryer, Free-Standing Gas Oven, Free-Standing Refrigerator
Interior
Interior Features Wet Bar
Heating Radiant, Zoned
Cooling Attic Fan, Central Air
Fireplace yes
Appliance Dishwasher, Disposal, Dryer, Free-Standing Gas Oven, Free-Standing Refrigerator
Heat Source Natural Gas
Exterior
Exterior Feature Pool - Inground
Parking Features Side Entrance, Direct Access, Door Opener, Attached
Garage Description 2.5 Car
Porch Patio, Porch
Road Frontage Paved
Garage yes
Private Pool 1
Building
Foundation Basement
Sewer Public Sewer (Sewer-Sanitary)
Water Public (Municipal)
Architectural Style Split Level
Warranty No
Level or Stories Quad-Level
Structure Type Brick
Schools
School District Chippewa Valley
Others
Tax ID 1116380002
Ownership Short Sale - No,Private Owned
Acceptable Financing Cash, Conventional, FHA, VA
Listing Terms Cash, Conventional, FHA, VA
Financing Cash,Conventional,FHA,VA
Read Less
Want to know what your home might be worth? Contact us for a FREE valuation!

Our team is ready to help you sell your home for the highest possible price ASAP

©2024 Realcomp II Ltd. Shareholders
Bought with Real Estate For A CAUSE

