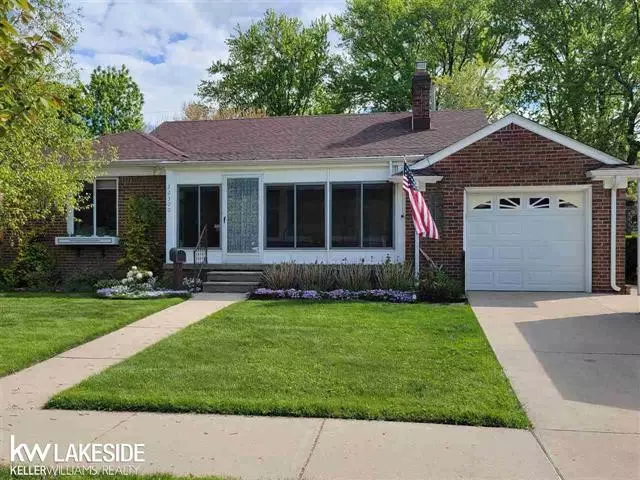$170,000
$173,900
2.2%For more information regarding the value of a property, please contact us for a free consultation.
22300 BENJAMIN ST St. Clair Shores, MI 48081
2 Beds
1 Bath
1,100 SqFt
Key Details
Sold Price $170,000
Property Type Single Family Home
Sub Type Ranch
Listing Status Sold
Purchase Type For Sale
Square Footage 1,100 sqft
Price per Sqft $154
Subdivision Grosse Pointe Lakeside Drive Sub
MLS Listing ID 58050041983
Sold Date 07/08/21
Style Ranch
Bedrooms 2
Full Baths 1
HOA Y/N no
Originating Board MiRealSource
Year Built 1952
Annual Tax Amount $1,857
Lot Size 6,969 Sqft
Acres 0.16
Lot Dimensions 60x115
Property Description
Immediate possession at closing! Possible FHA/VA. Cute full brick ranch with screened front porch and covered deck located off kitchen doorwall. Just off the Nautical Mile. Kitchen with wood cabinets, double stainless steel sink, built-in dishwasher, stove stays, ceramic backsplash and floor, 3 fan/lights. Roof 2012, A/C and Electric panel 2018, GFA 2011, Water Heater 2011. Hardwood floors throughout, 2 year old carpet. Large master bedroom. Tastefully decorated.
Location
State MI
County Macomb
Area St. Clair Shores
Rooms
Other Rooms Bedroom - Mstr
Kitchen Dishwasher, Range/Stove
Interior
Hot Water Natural Gas
Heating Forced Air
Cooling Attic Fan, Ceiling Fan(s), Central Air
Fireplaces Type Natural
Fireplace yes
Appliance Dishwasher, Range/Stove
Heat Source Natural Gas
Exterior
Exterior Feature Fenced
Parking Features Attached
Garage Description 1 Car
Porch Deck
Road Frontage Pub. Sidewalk
Garage yes
Building
Foundation Crawl
Sewer Sewer-Sanitary
Water Municipal Water
Architectural Style Ranch
Level or Stories 1 Story
Structure Type Brick
Schools
School District Lakeview
Others
Tax ID 1427227004
Acceptable Financing Cash, Conventional, FHA, VA
Listing Terms Cash, Conventional, FHA, VA
Financing Cash,Conventional,FHA,VA
Read Less
Want to know what your home might be worth? Contact us for a FREE valuation!

Our team is ready to help you sell your home for the highest possible price ASAP

©2024 Realcomp II Ltd. Shareholders
Bought with Real Estate One-Clinton





