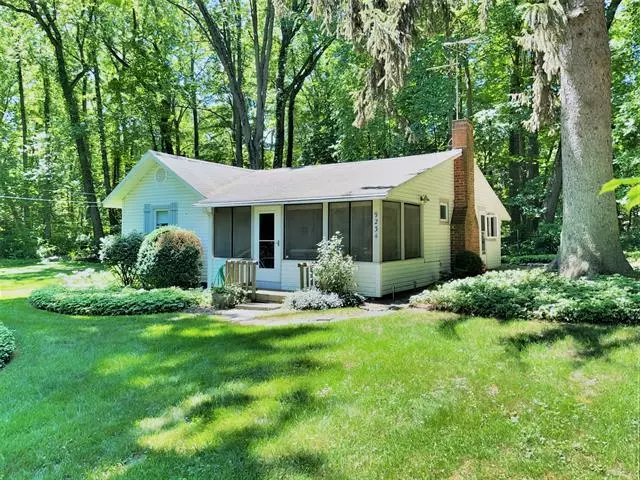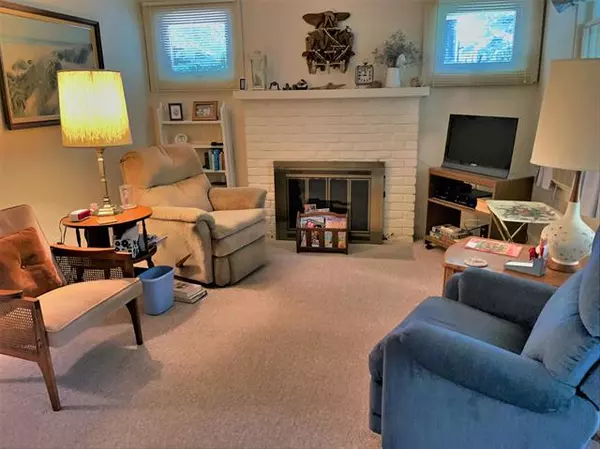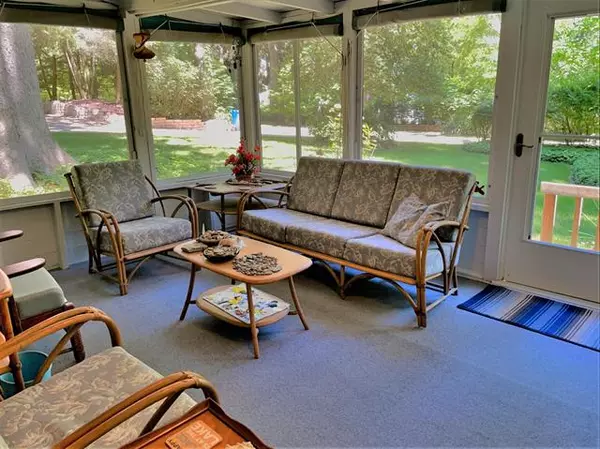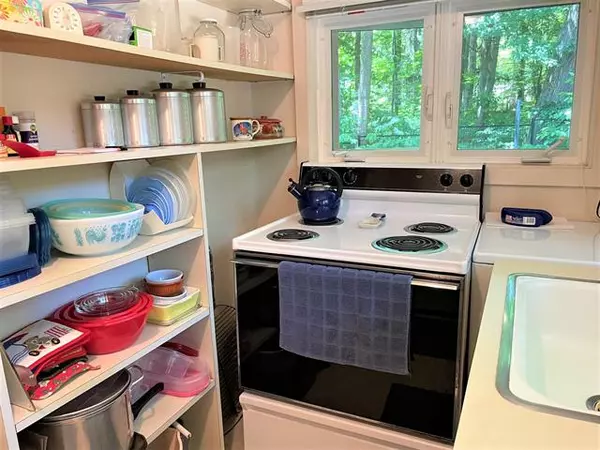$445,000
$445,000
For more information regarding the value of a property, please contact us for a free consultation.
9234 Shady Lane Lakeside, MI 49116
3 Beds
1.5 Baths
902 SqFt
Key Details
Sold Price $445,000
Property Type Single Family Home
Sub Type Cottage
Listing Status Sold
Purchase Type For Sale
Square Footage 902 sqft
Price per Sqft $493
MLS Listing ID 69021023772
Sold Date 08/02/21
Style Cottage
Bedrooms 3
Full Baths 1
Half Baths 1
HOA Fees $25/ann
HOA Y/N yes
Originating Board Southwestern Michigan Association of REALTORS
Year Built 1940
Annual Tax Amount $2,901
Lot Size 0.300 Acres
Acres 0.3
Lot Dimensions Irregular
Property Description
If you have always dreamed of owning a cottage in Michigan, this may be your opportunity to make your dream come true. Circa 1940's 3-season cottage in Lakeside on a wooded lot with a nice yard and only a short distance to a sandy Lake Michigan beach. The house really is a cottage, on the small side, as neat as a pin and with character & charm. The screened porch is where your memories are made with your family and friends. This property comes with an amazing beach situation, with association access to 700' of beach. You've worked hard, you've earned it, time to make your dream a reality.
Location
State MI
County Berrien
Area Chikaming Twp
Direction Red Arrow Hwy. to Shady Lane.
Rooms
Other Rooms Bath - Lav
Kitchen Range/Stove, Refrigerator
Interior
Interior Features Cable Available
Hot Water Electric
Heating Space Heater
Cooling Window Unit(s)
Fireplace yes
Appliance Range/Stove, Refrigerator
Heat Source Electric
Exterior
Waterfront Description Lake Front,Lake/River Priv
Water Access Desc All Sports Lake
Roof Type Composition
Porch Patio, Porch, Porch - Wood/Screen Encl
Road Frontage Private
Garage no
Building
Sewer Sewer-Sanitary
Water Municipal Water
Architectural Style Cottage
Level or Stories 1 Story
Structure Type Vinyl
Schools
School District River Valley
Others
Tax ID 110744600019001
Acceptable Financing Cash, Conventional
Listing Terms Cash, Conventional
Financing Cash,Conventional
Read Less
Want to know what your home might be worth? Contact us for a FREE valuation!

Our team is ready to help you sell your home for the highest possible price ASAP

©2024 Realcomp II Ltd. Shareholders
Bought with RE/MAX Harbor Country @ Union Pier





