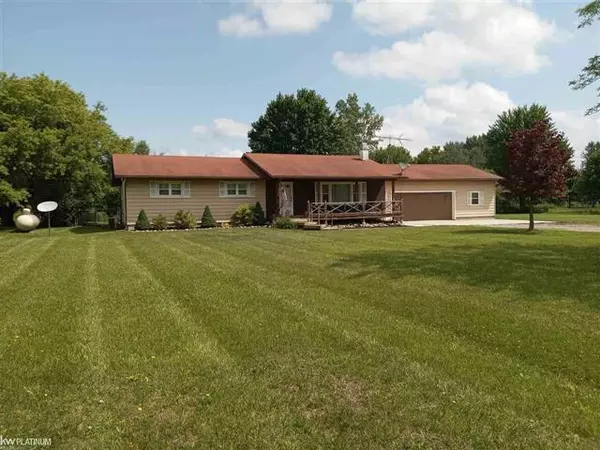$262,000
$259,000
1.2%For more information regarding the value of a property, please contact us for a free consultation.
9080 Rynn Rd. Kenockee, MI 48006
3 Beds
2 Baths
1,512 SqFt
Key Details
Sold Price $262,000
Property Type Single Family Home
Sub Type Ranch
Listing Status Sold
Purchase Type For Sale
Square Footage 1,512 sqft
Price per Sqft $173
Subdivision Metes And Bounds
MLS Listing ID 58050047109
Sold Date 10/13/21
Style Ranch
Bedrooms 3
Full Baths 2
HOA Y/N no
Originating Board MiRealSource
Year Built 1970
Annual Tax Amount $1,926
Lot Size 10.130 Acres
Acres 10.13
Lot Dimensions 330x1330
Property Description
Back on market. Buyer financing fell through. If you looking for space, privacy, and the ability to walk out your backdoor and hunt? This has it all! This 1512 sf, 3 bed, 2 bath ranch on a newly fully encapsulated crawl space, has a huge attached 25'x36' garage, central air, and sits on 10.13 acres! The property is mainly wooded, but has an amazing yard with tons of gorgeous, mature shade trees and is a few doors down from the pavement! It has a spacious, updated eat-in kitchen and a breeze way, both with doorwalls, a huge family room with natural fireplace, vinyl Wallside Windows, a large master suite with his and hers closets and a sliding glass door that leads out to the huge back deck that spans most of the back on the home. It has a large fenced in portion of the back yard, a trail that leads through the woods, a storage shed, and plenty of open space for a pole barn if needed! Come take a look!
Location
State MI
County St. Clair
Area Kenockee Twp
Rooms
Other Rooms Bedroom
Kitchen Dishwasher, Dryer, Microwave, Oven, Range/Stove, Refrigerator, Washer
Interior
Interior Features Water Softener (owned), High Spd Internet Avail
Hot Water LP Gas/Propane
Heating Forced Air, Steam
Cooling Central Air
Fireplaces Type Natural
Fireplace yes
Appliance Dishwasher, Dryer, Microwave, Oven, Range/Stove, Refrigerator, Washer
Heat Source LP Gas/Propane
Exterior
Exterior Feature Fenced
Parking Features Electricity, Door Opener, Attached
Garage Description 3 Car
Waterfront Description Pond
Porch Deck, Porch, Breezeway
Road Frontage Gravel
Garage yes
Building
Foundation Crawl
Sewer Septic-Existing
Water Well-Existing
Architectural Style Ranch
Level or Stories 1 Story
Structure Type Aluminum
Schools
School District Yale
Others
Tax ID 74240283008000
Ownership Short Sale - No,Private Owned
Acceptable Financing Cash, Conventional, FHA, Rural Development, VA
Listing Terms Cash, Conventional, FHA, Rural Development, VA
Financing Cash,Conventional,FHA,Rural Development,VA
Read Less
Want to know what your home might be worth? Contact us for a FREE valuation!

Our team is ready to help you sell your home for the highest possible price ASAP

©2024 Realcomp II Ltd. Shareholders
Bought with Wallace and Associates Real Estate





