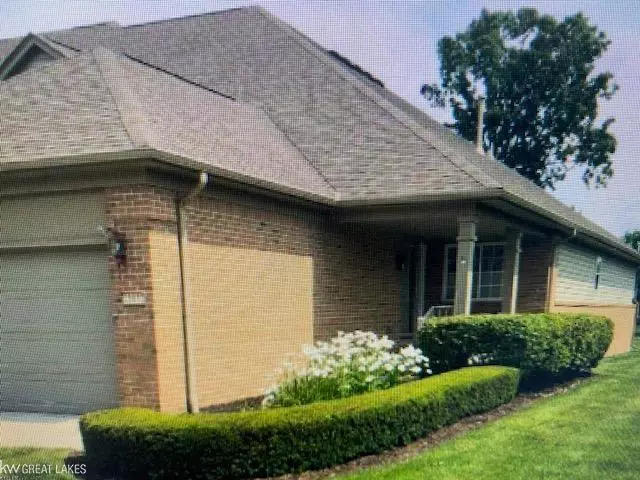$275,000
$273,900
0.4%For more information regarding the value of a property, please contact us for a free consultation.
33833 MICHIGAMME DR Chesterfield, MI 48047
2 Beds
2 Baths
1,414 SqFt
Key Details
Sold Price $275,000
Property Type Condo
Sub Type Ranch
Listing Status Sold
Purchase Type For Sale
Square Footage 1,414 sqft
Price per Sqft $194
Subdivision Lottivue Riverside Land Condominiums
MLS Listing ID 58050048982
Sold Date 08/25/21
Style Ranch
Bedrooms 2
Full Baths 2
HOA Fees $225/mo
HOA Y/N yes
Originating Board MiRealSource
Year Built 2004
Annual Tax Amount $2,696
Property Description
Care Free Living in the Prestigious LOTTIVUE RIVERSIDE LAND CONDOMINIUMS ESTATES. Spacious 2 bedroom 2 bath End Unit Ranch Condominium. Open Kitchen with working Island, including all appliances (stove, refrigerator, dishwasher, Microwave). Open Great Room has fireplace and doorwall leading out onto wood deck overlooking prime and private Commons Court Yard. The Master suite has a walk in shower and 2 closets ( one being a walk-in) The Basement is partitioned off with the main side finished in drywall and carpeting, while the other side can be used for storage and possibly a Craft / Workshop. The step saving 1st Floor Laundry is conveniently located off the 2 car attached garage with both washer and dryer. The front/side entrance has a nicely landscaped small covered porch.
Location
State MI
County Macomb
Area Chesterfield Twp
Direction Take Jefferson of Either S. of 23 Mile or North of Sugarbush Dr. Take 1st drive to the left off Jefferson entrance.
Rooms
Other Rooms Bedroom - Mstr
Basement Partially Finished
Kitchen Dishwasher, Disposal, Range/Stove, Refrigerator, Washer
Interior
Hot Water Natural Gas
Heating Forced Air
Cooling Central Air
Fireplaces Type Gas
Fireplace yes
Appliance Dishwasher, Disposal, Range/Stove, Refrigerator, Washer
Heat Source Natural Gas
Exterior
Parking Features Detached
Garage Description 2 Car
Porch Deck, Porch
Garage yes
Building
Foundation Basement
Sewer Sewer-Sanitary
Water Municipal Water
Architectural Style Ranch
Level or Stories 1 Story Ground
Structure Type Brick
Schools
School District Anchor Bay
Others
Pets Allowed Yes
Tax ID 0926103020
SqFt Source Public Rec
Acceptable Financing Cash, Conventional
Listing Terms Cash, Conventional
Financing Cash,Conventional
Read Less
Want to know what your home might be worth? Contact us for a FREE valuation!

Our team is ready to help you sell your home for the highest possible price ASAP

©2024 Realcomp II Ltd. Shareholders
Bought with The Boardwalk Team LLC

