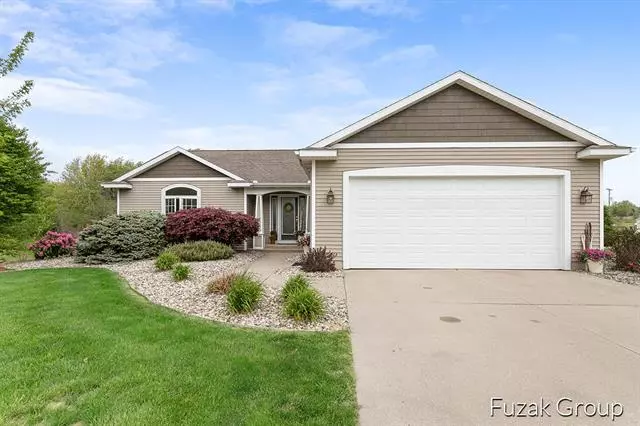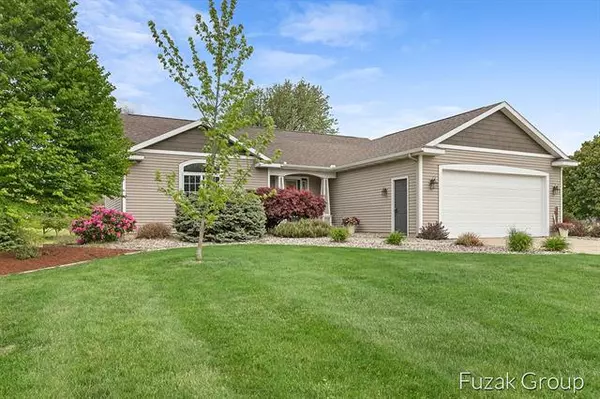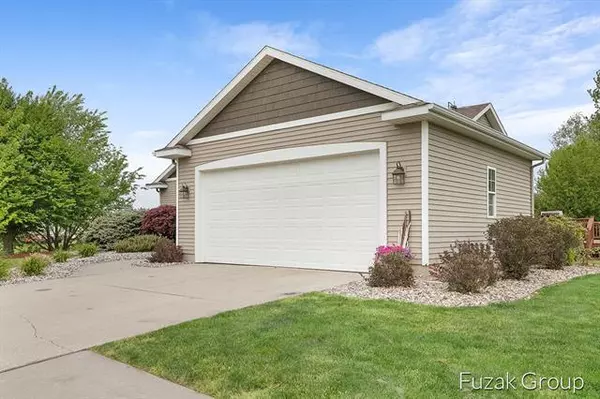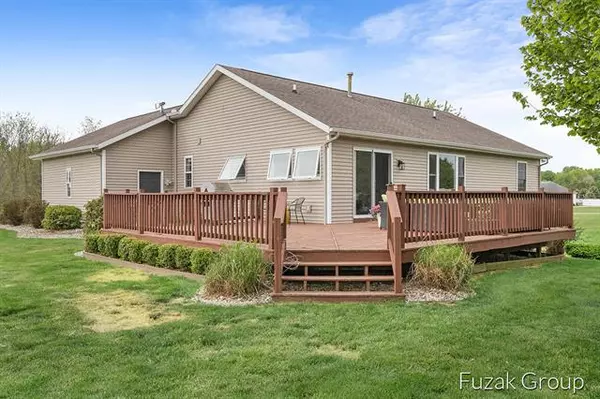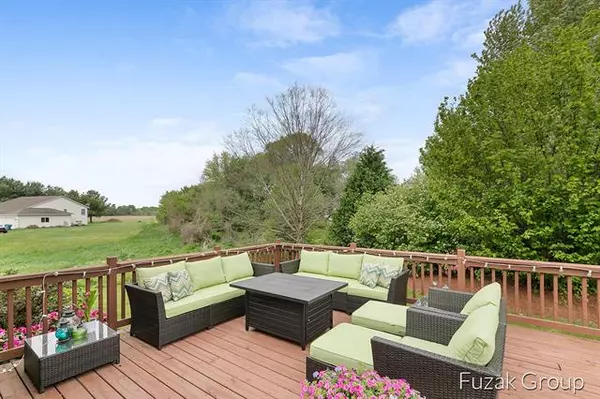$340,000
$329,900
3.1%For more information regarding the value of a property, please contact us for a free consultation.
3590 Walnut Park Drive Hamilton, MI 49419
4 Beds
3 Baths
1,304 SqFt
Key Details
Sold Price $340,000
Property Type Single Family Home
Sub Type Ranch
Listing Status Sold
Purchase Type For Sale
Square Footage 1,304 sqft
Price per Sqft $260
MLS Listing ID 71021027181
Sold Date 08/20/21
Style Ranch
Bedrooms 4
Full Baths 3
HOA Fees $5/ann
HOA Y/N yes
Originating Board West Michigan Lakeshore Association of REALTORS
Year Built 2002
Annual Tax Amount $3,354
Lot Size 1.000 Acres
Acres 1.0
Lot Dimensions 225x234
Property Description
Beautifully updated and designed 4 bedroom, 3 full bath home within walking distance to Hamilton Schools, on an acre! This home features open concept living, with a large kitchen, access to the expansive rear deck, ability for laundry to be returned to the main, large main floor master, finished walkout lower level with 2 bedrooms (one non-conforming but could add egress), full bath, and large rec/family room with fireplace. Additional features include cabinet accent lighting, walk-in closets with organizers, kitchen pantry, oversized garage, walk-out patio which could be perfect for a hot tub, and a basketball court. Outbuildings are allowed. Call today for your private tour!
Location
State MI
County Allegan
Area Manlius Twp
Direction M-40 to 136th, West to Walnut Park Dr., South to property.
Rooms
Other Rooms Bath - Full
Basement Walkout Access
Kitchen Dishwasher, Microwave, Range/Stove, Refrigerator
Interior
Interior Features Other
Heating Forced Air
Cooling Ceiling Fan(s), Central Air
Fireplaces Type Gas
Fireplace yes
Appliance Dishwasher, Microwave, Range/Stove, Refrigerator
Heat Source Natural Gas
Exterior
Parking Features Door Opener, Attached
Garage Description 2 Car
Roof Type Composition
Porch Deck, Patio
Road Frontage Paved
Garage yes
Building
Lot Description Sprinkler(s)
Foundation Basement
Sewer Septic-Existing
Water Well-Existing
Architectural Style Ranch
Level or Stories 1 Story
Structure Type Vinyl
Schools
School District Hamilton
Others
Tax ID 1470000200
Acceptable Financing Cash, Conventional
Listing Terms Cash, Conventional
Financing Cash,Conventional
Read Less
Want to know what your home might be worth? Contact us for a FREE valuation!

Our team is ready to help you sell your home for the highest possible price ASAP

©2025 Realcomp II Ltd. Shareholders
Bought with Five Star Real Estate Lakeshore LLC

