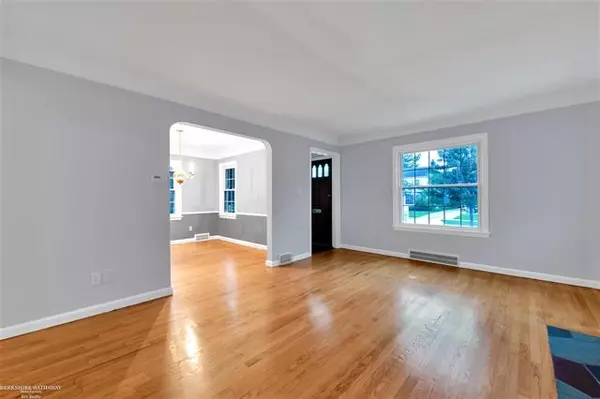$213,000
$219,900
3.1%For more information regarding the value of a property, please contact us for a free consultation.
2064 Country Club Dr Grosse Pointe Woods, MI 48236
3 Beds
1.5 Baths
1,416 SqFt
Key Details
Sold Price $213,000
Property Type Single Family Home
Sub Type Bungalow
Listing Status Sold
Purchase Type For Sale
Square Footage 1,416 sqft
Price per Sqft $150
Subdivision Aj Scully E Superhghway Sub - Gpte Wds
MLS Listing ID 58050057975
Sold Date 11/22/21
Style Bungalow
Bedrooms 3
Full Baths 1
Half Baths 1
HOA Y/N no
Originating Board MiRealSource
Year Built 1940
Annual Tax Amount $2,813
Lot Size 4,791 Sqft
Acres 0.11
Lot Dimensions 40x124
Property Description
Affordable Grosse Pointe living!! Enjoy the lovely private Grosse Pointe Woods Park. Very nice 3 bedroom brick home offers hardwood floors, fireplace in spacious living room, new furnace and central air Sept. 2019, updated electric panel 9/2019, new light grey interior paint, formal dining room, vinyl windows 12/2009, spacious bedroom sizes w/extra large first floor bedroom, eating space in kitchen, new disposal 4/2019, attractive large 2.5 car with opener, newer front porch, updated cement, new sod 10/2020, dimensional roof, nice wood deck, half bath in partially finished basement, new insulation 5/2018, new gutters 4/2018 and more. Stainless steel cook top, new microwave, new refrigerator, dishwasher and built-in oven all stay. Washer and dryer also stay. One year home warranty policy is included. Seller will provide certificate of occupancy prior to closing.
Location
State MI
County Wayne
Area Grosse Pointe Woods
Direction Mack to Country Club
Rooms
Other Rooms Living Room
Basement Partially Finished
Kitchen Dishwasher, Dryer, Microwave, Oven, Range/Stove, Refrigerator, Washer
Interior
Interior Features Other
Heating Forced Air
Cooling Central Air
Fireplace yes
Appliance Dishwasher, Dryer, Microwave, Oven, Range/Stove, Refrigerator, Washer
Heat Source Natural Gas
Exterior
Exterior Feature Fenced
Parking Features Detached
Garage Description 2.5 Car
Waterfront Description Lake Privileges
Porch Deck
Road Frontage Paved
Garage yes
Building
Foundation Basement
Sewer Public Sewer (Sewer-Sanitary), Sewer at Street
Water Water at Street
Architectural Style Bungalow
Level or Stories 1 1/2 Story
Structure Type Brick
Schools
School District Grosse Pointe
Others
Tax ID 40007030188000
Ownership Short Sale - No,Private Owned
SqFt Source Public Rec
Acceptable Financing Cash, Conventional, FHA, VA
Listing Terms Cash, Conventional, FHA, VA
Financing Cash,Conventional,FHA,VA
Read Less
Want to know what your home might be worth? Contact us for a FREE valuation!

Our team is ready to help you sell your home for the highest possible price ASAP

©2024 Realcomp II Ltd. Shareholders
Bought with Real Living Kee Realty-SCS





