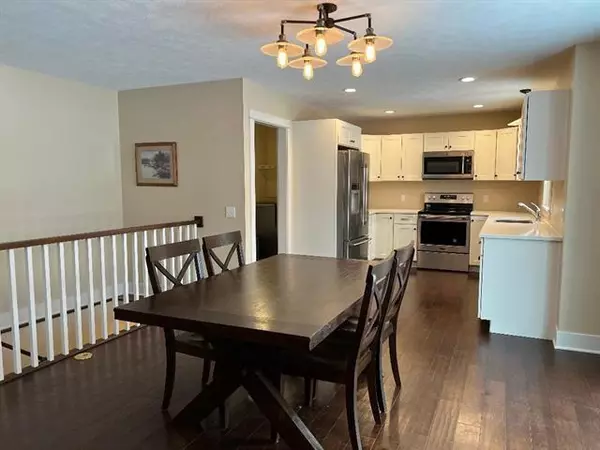$348,250
$329,000
5.9%For more information regarding the value of a property, please contact us for a free consultation.
3510 Terese Path St. Joseph, MI 49085
4 Beds
2 Baths
1,610 SqFt
Key Details
Sold Price $348,250
Property Type Single Family Home
Sub Type Ranch
Listing Status Sold
Purchase Type For Sale
Square Footage 1,610 sqft
Price per Sqft $216
Subdivision Washington Crossing
MLS Listing ID 69022003423
Sold Date 03/18/22
Style Ranch
Bedrooms 4
Full Baths 2
HOA Fees $55/qua
HOA Y/N yes
Originating Board Southwestern Michigan Association of REALTORS
Year Built 2019
Annual Tax Amount $4,170
Lot Size 0.590 Acres
Acres 0.59
Lot Dimensions 41.23x150.01x207.15x226.66
Property Description
Beautiful ranch style home built in 2019 by Bruce Labaumbard Builders. Open floor plan between great room w/vaulted ceiling and the kitchen. White cabinets w/quartz counters & stainless steel appliances give the kitchen a very stylish vibe. Engineered hardwood flooring and vaulted ceiling lend to the spacious feeling. The main floor laundry/mudroom is so convenient. Master bedroom suite has a walk-in closet & bathroom w/tiled shower. Hall full bath includes a tub. 3 bedrooms on the main floor and a 4th bedroom (w/egress window & closet) in the finished basement. Basement has been preplumbed for another full bath and also includes a family room as well as a room currently being used as a home gym. Plus an unfinished storage room. Fenced backyard offers a deck to take in the private view.
Location
State MI
County Berrien
Area St. Joseph Twp
Direction Glenlord to North on Washington to Left into Washington Crossing Neighborhood
Rooms
Other Rooms Bath - Full
Kitchen Dishwasher, Microwave, Range/Stove, Refrigerator
Interior
Heating Forced Air
Cooling Ceiling Fan(s)
Fireplace no
Appliance Dishwasher, Microwave, Range/Stove, Refrigerator
Heat Source Natural Gas
Exterior
Exterior Feature Fenced
Parking Features Door Opener, Attached
Garage Description 2 Car
Roof Type Composition
Porch Deck
Road Frontage Private
Garage yes
Building
Foundation Basement
Sewer Sewer-Sanitary
Water Municipal Water
Architectural Style Ranch
Level or Stories 1 Story
Structure Type Stone,Vinyl
Schools
School District St. Joseph
Others
Tax ID 111885700046002
Acceptable Financing Cash, Conventional
Listing Terms Cash, Conventional
Financing Cash,Conventional
Read Less
Want to know what your home might be worth? Contact us for a FREE valuation!

Our team is ready to help you sell your home for the highest possible price ASAP

©2024 Realcomp II Ltd. Shareholders
Bought with @properties Christie's International R.E.





