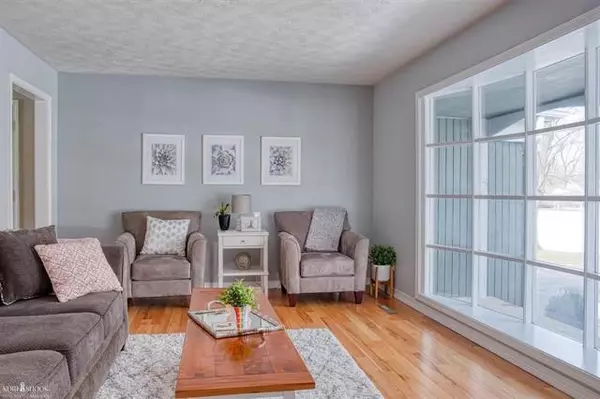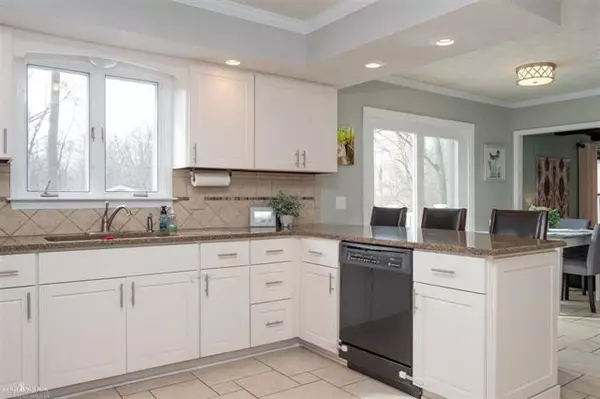$340,000
$300,000
13.3%For more information regarding the value of a property, please contact us for a free consultation.
2043 Sunset Owosso, MI 48867
3 Beds
2.5 Baths
1,840 SqFt
Key Details
Sold Price $340,000
Property Type Single Family Home
Sub Type Ranch
Listing Status Sold
Purchase Type For Sale
Square Footage 1,840 sqft
Price per Sqft $184
Subdivision River Terrace Sub
MLS Listing ID 5050066944
Sold Date 04/25/22
Style Ranch
Bedrooms 3
Full Baths 2
Half Baths 1
HOA Y/N no
Originating Board East Central Association of REALTORS
Year Built 1977
Annual Tax Amount $2,637
Lot Size 0.580 Acres
Acres 0.58
Lot Dimensions 145x175
Property Description
Nestled on a beautiful lot with river views, sits this charming ranch, offering 3-4 bedrooms and 2.5 baths! Featuring both living and family rooms on the main level, with open kitchen and dining, family room with beamed ceiling, fireplace and so much more! Huge pantry could be main floor laundry. Three nice bedrooms on the entry level plus a huge main bath and convenient half bath. The lower level is finished with fantastic wet bar area, perfect for entertaining and offers plenty of living space, office and a possible 4th bedroom AND gorgeous new bathroom with tiled walk-in shower and powder area. Nice deck over looks a stamped concrete tiered patio with walk-way to the extra garage! Lovely yard with views of the river and plenty of space to play. Sunset Drive is such a great location with a trail to Harmon Partridge Park and just minutes from the hospital and downtown!
Location
State MI
County Shiawassee
Area Owosso Twp
Direction Wilkinson to Sunset
Rooms
Other Rooms Family Room
Basement Finished
Kitchen Dishwasher, Microwave, Oven, Range/Stove, Refrigerator, Bar Fridge
Interior
Interior Features Water Softener (owned), High Spd Internet Avail
Heating Forced Air
Cooling Central Air
Fireplaces Type Natural
Fireplace yes
Appliance Dishwasher, Microwave, Oven, Range/Stove, Refrigerator, Bar Fridge
Heat Source Natural Gas
Exterior
Exterior Feature Spa/Hot-tub
Parking Features Door Opener, Attached
Garage Description 4 Car
Porch Deck, Patio, Porch
Road Frontage Paved
Garage yes
Building
Lot Description Water View, Sprinkler(s)
Foundation Basement
Sewer Sewer-Sanitary
Water Well-Existing
Architectural Style Ranch
Level or Stories 1 Story
Structure Type Wood
Schools
School District Owosso
Others
Tax ID 0067403900000
Ownership Short Sale - No,Private Owned
Acceptable Financing Cash, Conventional, FHA, Rural Development, VA
Listing Terms Cash, Conventional, FHA, Rural Development, VA
Financing Cash,Conventional,FHA,Rural Development,VA
Read Less
Want to know what your home might be worth? Contact us for a FREE valuation!

Our team is ready to help you sell your home for the highest possible price ASAP

©2024 Realcomp II Ltd. Shareholders
Bought with Kori Shook & Associates





