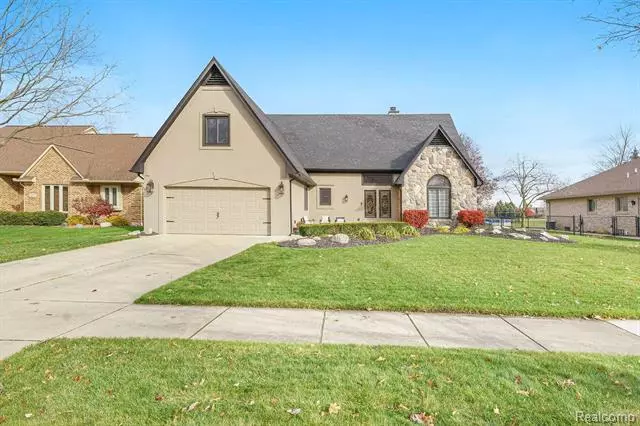$470,000
$448,000
4.9%For more information regarding the value of a property, please contact us for a free consultation.
16913 HUNTINGTON WOODS Drive Macomb, MI 48042
3 Beds
2.5 Baths
2,460 SqFt
Key Details
Sold Price $470,000
Property Type Single Family Home
Sub Type Colonial
Listing Status Sold
Purchase Type For Sale
Square Footage 2,460 sqft
Price per Sqft $191
Subdivision Huntington Woods # 01
MLS Listing ID 2220041685
Sold Date 07/01/22
Style Colonial
Bedrooms 3
Full Baths 2
Half Baths 1
HOA Y/N yes
Originating Board Realcomp II Ltd
Year Built 1992
Annual Tax Amount $3,675
Lot Size 9,583 Sqft
Acres 0.22
Lot Dimensions 80 x 119 x 80 x 118
Property Description
Welcome to 16913 HUNTINGTON WOODS Drive! This gorgeous and extremely well-maintained turn-key house boasts the following: Blue Ribbon Award-winning Utica Schools! Tear-off roof in 2017 with 30-year Owens Corning shingles, high-quality Polar Seal windows installed in 2020 with lifetime transferrable warranty, new A/C in 2017, new deck in 2017, beautiful first-floor HOME OFFICE, huge great room with coffered walls, hardwood floors, huge FIRST-FLOOR master suite with beautifully updated master bath with large soaking tub and quartz vanities, finished basement with a second HOME OFFICE, fenced-in backyard perfect for kids and dogs alike, and so much more. The subdivision is well kept and has sidewalks. Come see why you should make this your new home. Watch the video! Call AGENT to schedule your private tour today!
Location
State MI
County Macomb
Area Macomb Twp
Direction WEST OF ROMEO PLANK BETWEEN 24 AND 25 MILE
Rooms
Basement Partially Finished
Kitchen Dishwasher, Disposal, Double Oven, Dryer, Electric Cooktop, Free-Standing Refrigerator, Stainless Steel Appliance(s), Washer
Interior
Interior Features Cable Available, Carbon Monoxide Alarm(s), Central Vacuum, High Spd Internet Avail, Humidifier, Programmable Thermostat
Hot Water Natural Gas
Heating Forced Air
Cooling Attic Fan, Ceiling Fan(s), Central Air
Fireplaces Type Gas
Fireplace yes
Appliance Dishwasher, Disposal, Double Oven, Dryer, Electric Cooktop, Free-Standing Refrigerator, Stainless Steel Appliance(s), Washer
Heat Source Natural Gas
Exterior
Parking Features Electricity, Door Opener, Attached
Garage Description 2 Car
Roof Type Asphalt
Porch Deck, Porch
Road Frontage Paved
Garage yes
Building
Lot Description Sprinkler(s)
Foundation Basement
Sewer Public Sewer (Sewer-Sanitary)
Water Public (Municipal)
Architectural Style Colonial
Warranty No
Level or Stories 2 Story
Structure Type Brick,Stone,Stucco,Wood
Schools
School District Utica
Others
Tax ID 0808301001
Ownership Short Sale - No,Private Owned
Assessment Amount $2
Acceptable Financing Cash, Conventional
Rebuilt Year 2021
Listing Terms Cash, Conventional
Financing Cash,Conventional
Read Less
Want to know what your home might be worth? Contact us for a FREE valuation!

Our team is ready to help you sell your home for the highest possible price ASAP

©2024 Realcomp II Ltd. Shareholders
Bought with Realteam Real Estate

