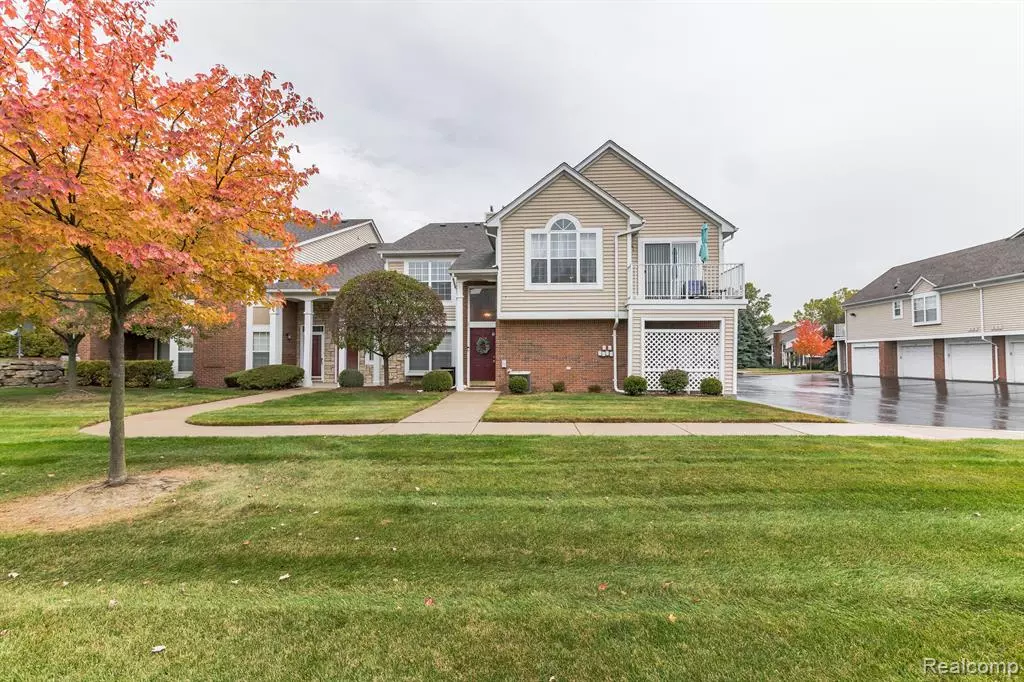$190,500
$179,900
5.9%For more information regarding the value of a property, please contact us for a free consultation.
4464 BERKSHIRE Drive Sterling Heights, MI 48314
2 Beds
1 Bath
1,020 SqFt
Key Details
Sold Price $190,500
Property Type Condo
Sub Type End Unit,Raised Ranch
Listing Status Sold
Purchase Type For Sale
Square Footage 1,020 sqft
Price per Sqft $186
Subdivision Aberdeen Gardens Condo
MLS Listing ID 20221051825
Sold Date 11/15/22
Style End Unit,Raised Ranch
Bedrooms 2
Full Baths 1
HOA Fees $150/mo
HOA Y/N yes
Originating Board Realcomp II Ltd
Year Built 1999
Annual Tax Amount $2,580
Property Description
Step inside this bright and cheerful end-unit condo and you'll quickly be able to picture yourself as the next homeowner(s)! This condo has so many great features to offer including: hardwood floors throughout; open concept through the kitchen, dining room, and great room; natural light from the large window, cathedral ceilings, and fresh paint in great room; updated bathroom including new toilet, new vanity, and new flooring; updated kitchen including new appliances and painted cabinets; new furnace; new hot water tank; two closets in the primary bedroom; balcony to enjoy fresh air and watching the tree leaves change color; and just a short walk to the pool and other shared facilities. Finally, you'll love how centrally located this home is, with just a quick drive to M-59 and I-75.
Location
State MI
County Macomb
Area Sterling Heights
Direction Go south on Ryan, about 1/4 mile south of 19 Mile Rd,. turn left onto Berkshire Rd. Drive approximately 1/2 mile on Berkshire and the condo will be on your right (building 25).
Rooms
Kitchen Dishwasher, Disposal, Dryer, Free-Standing Gas Oven, Gas Cooktop, Microwave, Washer
Interior
Hot Water Natural Gas
Heating Forced Air
Cooling Central Air
Fireplace no
Appliance Dishwasher, Disposal, Dryer, Free-Standing Gas Oven, Gas Cooktop, Microwave, Washer
Heat Source Natural Gas
Laundry 1
Exterior
Exterior Feature Tennis Court, Club House, Pool – Community, Pool - Inground
Parking Features Attached
Garage Description 1 Car
Roof Type Asphalt
Porch Balcony
Road Frontage Paved
Garage yes
Private Pool 1
Building
Foundation Slab
Sewer Public Sewer (Sewer-Sanitary)
Water Public (Municipal)
Architectural Style End Unit, Raised Ranch
Warranty No
Level or Stories 1 Story Up
Structure Type Brick,Vinyl,Wood
Schools
School District Utica
Others
Pets Allowed Cats OK, Dogs OK
Tax ID 1005101151
Ownership Short Sale - No,Private Owned
Acceptable Financing Cash, Conventional, FHA, VA
Listing Terms Cash, Conventional, FHA, VA
Financing Cash,Conventional,FHA,VA
Read Less
Want to know what your home might be worth? Contact us for a FREE valuation!

Our team is ready to help you sell your home for the highest possible price ASAP

©2024 Realcomp II Ltd. Shareholders
Bought with Century 21 Town & Country

