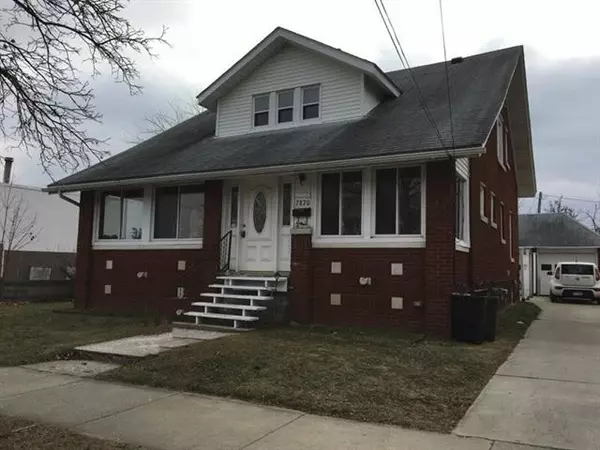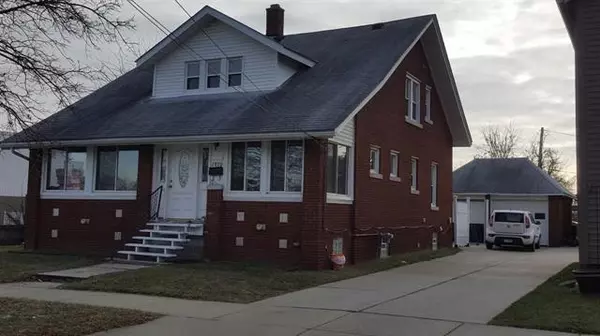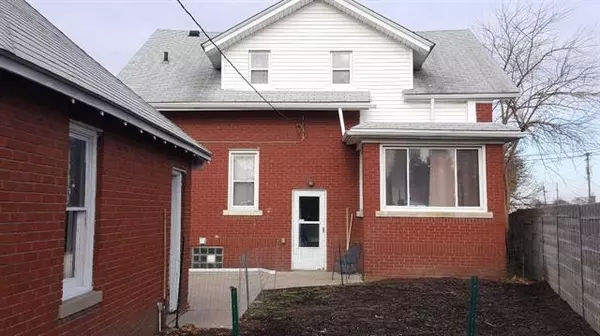$152,927
$155,524
1.7%For more information regarding the value of a property, please contact us for a free consultation.
7870 Stead Utica, MI 48317
5 Beds
2 Baths
1,523 SqFt
Key Details
Sold Price $152,927
Property Type Single Family Home
Sub Type Colonial
Listing Status Sold
Purchase Type For Sale
Square Footage 1,523 sqft
Price per Sqft $100
Subdivision Assessors Rep Of John Steads Add
MLS Listing ID 5050002190
Sold Date 01/31/20
Style Colonial
Bedrooms 5
Full Baths 2
HOA Y/N no
Originating Board East Central Association of REALTORS
Year Built 1937
Annual Tax Amount $2,150
Lot Size 6,534 Sqft
Acres 0.15
Lot Dimensions 40x166
Property Description
You can STOP the difficult home hunt! Here is the home you have been searching for! This charming 5 Bed-2 bath location and is ready for you to call "HOME". You will love the floor plan complete with living room and additional family room/TV viewing area, Breakfast Nook, Walk-in Closets, front porch sitting area, storage, storage - STORAGE! Basement play/storage area and laundry. Come view this great home CONVENIENTLY CLOSE to major expressways. Call quick - this home will not last. Seller is providing a 1 year home warranty for your extra peace of mind.
Location
State MI
County Macomb
Area Utica
Direction From M-59 and Van Dyke go north on Van Dyke, West on Stead, Home immediately on left.
Rooms
Other Rooms Bedroom
Interior
Fireplace no
Exterior
Garage Description 2 Car
Garage yes
Building
Foundation Basement
Sewer Sewer-Sanitary
Water Municipal Water
Architectural Style Colonial
Level or Stories 1 1/2 Story
Structure Type Brick
Schools
School District Utica
Others
Tax ID 0733477005
Ownership Short Sale - No,Private Owned
SqFt Source Estimated
Acceptable Financing Cash, Conventional, FHA, VA
Listing Terms Cash, Conventional, FHA, VA
Financing Cash,Conventional,FHA,VA
Read Less
Want to know what your home might be worth? Contact us for a FREE valuation!

Our team is ready to help you sell your home for the highest possible price ASAP

©2024 Realcomp II Ltd. Shareholders
Bought with Keller Williams Realty Central





