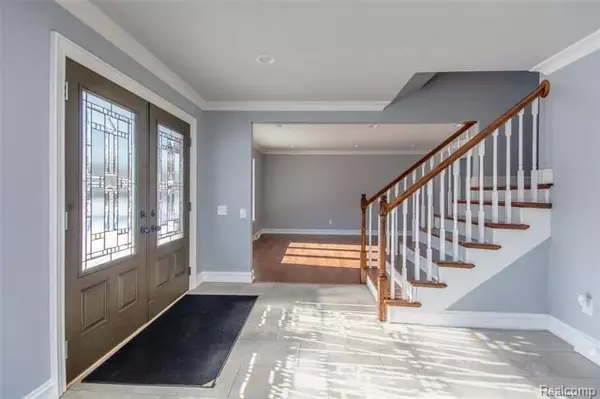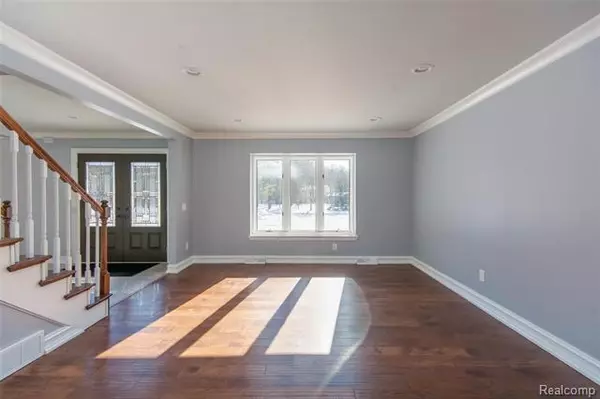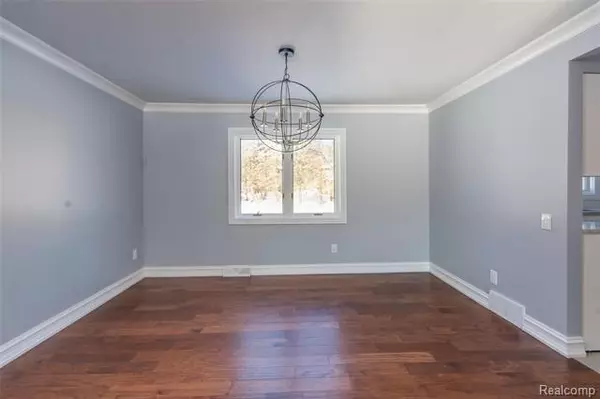$379,900
$379,900
For more information regarding the value of a property, please contact us for a free consultation.
440 ABBEY WOOD CRT Rochester, MI 48306
4 Beds
2.5 Baths
2,569 SqFt
Key Details
Sold Price $379,900
Property Type Single Family Home
Sub Type Colonial
Listing Status Sold
Purchase Type For Sale
Square Footage 2,569 sqft
Price per Sqft $147
Subdivision Ridgewood Hills Sub No 3
MLS Listing ID 2200012889
Sold Date 03/31/20
Style Colonial
Bedrooms 4
Full Baths 2
Half Baths 1
HOA Y/N no
Originating Board Realcomp II Ltd
Year Built 1978
Annual Tax Amount $4,211
Lot Size 0.510 Acres
Acres 0.51
Lot Dimensions 105X180X165X146
Property Description
Welcome to this fully updated 4 bedroom 2.1 bathroom brick colonial. Enter the home into the spacious foyer through the double front doors to be greeted by tons of natural light and tile flooring. The foyer flows into the living room that features hardwood flooring, crown molding and recessed lighting. The dining room is located conveniently off of the kitchen. The eat-in kitchen has been beautifully updated and features granite countertops, custom tile backsplash, tile flooring and a large center prep island. The family room features a stacked stone natural fireplace focal point and access to the backyard. The spacious master bedroom features a walk-in closet and private master ensuite featuring a custom tiled shower. All additional bedrooms are spacious and feature large closets for storage. The basement is perfect to finish with your own touches for additional living space or to use for additional storage. The home is located close to shopping, dining and major roads. BTVAI.
Location
State MI
County Oakland
Area Oakland Twp
Direction NORTH OF DUTTON & EAST OF ORION
Rooms
Other Rooms Library/Study
Basement Unfinished
Interior
Heating Forced Air
Cooling Ceiling Fan(s), Central Air
Fireplaces Type Gas
Fireplace yes
Heat Source Natural Gas
Exterior
Parking Features Attached, Door Opener, Side Entrance
Garage Description 2 Car
Roof Type Asphalt
Porch Patio
Road Frontage Paved
Garage yes
Building
Foundation Basement
Sewer Septic-Existing
Water Well-Existing
Architectural Style Colonial
Warranty Yes
Level or Stories 2 Story
Structure Type Brick,Wood
Schools
School District Rochester
Others
Tax ID 1034404012
Ownership Private Owned,Short Sale - No
Acceptable Financing Cash, Conventional, FHA
Rebuilt Year 2019
Listing Terms Cash, Conventional, FHA
Financing Cash,Conventional,FHA
Read Less
Want to know what your home might be worth? Contact us for a FREE valuation!

Our team is ready to help you sell your home for the highest possible price ASAP

©2024 Realcomp II Ltd. Shareholders
Bought with Andrews Realty Group





