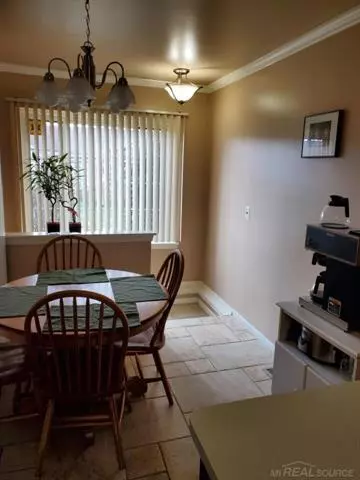$133,000
$137,900
3.6%For more information regarding the value of a property, please contact us for a free consultation.
11518 Lynhurst Washington, MI 48094
2 Beds
1 Bath
962 SqFt
Key Details
Sold Price $133,000
Property Type Condo
Sub Type Ranch
Listing Status Sold
Purchase Type For Sale
Square Footage 962 sqft
Price per Sqft $138
Subdivision Washington Park Village
MLS Listing ID 58050009820
Sold Date 06/05/20
Style Ranch
Bedrooms 2
Full Baths 1
HOA Fees $205/mo
HOA Y/N yes
Originating Board MiRealSource
Year Built 1986
Annual Tax Amount $986
Property Description
Don't hesitate on making an offer on this condo. Beautiful, all neutral color interior. 2 bedroom with closet organizers to maximize space. 2 full Bath(one in basement) with approx. 800 sq ft of finished basement. Lots of additions storage in basement closets and laundry area. Kitchen dining area and foyer has ceramic flooring. Newer windows, furnace and A/C. Stove, Refrigerator, Washer, Dryer, Microwave and Dishwasher included in sale. Sellers have been packing and ready to move. Condo is owner occupied. Do not walk around the condo. Showings prior to an offer will only be by reviewing Photos and all offers subject to the buyers review and approval of an in-person inspection after the offer is accepted . No Sign on Property
Location
State MI
County Macomb
Area Washington Twp
Direction Take 26 Mile rd East of M-53 to Jewell Rd turn Left on Jewell Rd and then left on Lynhurst.
Rooms
Other Rooms Bedroom - Mstr
Basement Finished
Kitchen Dishwasher, Disposal, Dryer, Oven, Range/Stove, Refrigerator, Washer
Interior
Hot Water Natural Gas
Heating Forced Air
Cooling Ceiling Fan(s), Central Air
Fireplace no
Appliance Dishwasher, Disposal, Dryer, Oven, Range/Stove, Refrigerator, Washer
Heat Source Natural Gas
Exterior
Porch Patio
Road Frontage Private, Pub. Sidewalk
Garage no
Building
Foundation Basement
Sewer Sewer-Sanitary
Water Municipal Water
Architectural Style Ranch
Level or Stories 1 Story Ground
Structure Type Brick
Schools
School District Romeo
Others
Pets Allowed Breed Restrictions, Cats OK, Dogs OK, Number Limit, Size Limit, Yes
Tax ID 0434476115
Ownership Short Sale - No,Private Owned
Acceptable Financing Cash, Conventional
Listing Terms Cash, Conventional
Financing Cash,Conventional
Read Less
Want to know what your home might be worth? Contact us for a FREE valuation!

Our team is ready to help you sell your home for the highest possible price ASAP

©2024 Realcomp II Ltd. Shareholders
Bought with Keller Williams Realty Central





