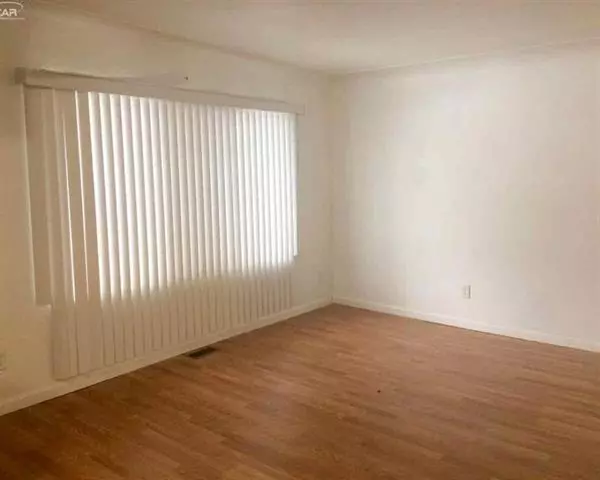$26,000
$29,900
13.0%For more information regarding the value of a property, please contact us for a free consultation.
3100 W Myrtle Ave. Flint, MI 48504
2 Beds
1 Bath
936 SqFt
Key Details
Sold Price $26,000
Property Type Single Family Home
Sub Type Ranch
Listing Status Sold
Purchase Type For Sale
Square Footage 936 sqft
Price per Sqft $27
Subdivision Washington Park Sub
MLS Listing ID 5050012146
Sold Date 09/04/20
Style Ranch
Bedrooms 2
Full Baths 1
Construction Status Platted Sub.
HOA Y/N no
Originating Board East Central Association of REALTORS
Year Built 1950
Annual Tax Amount $1,017
Lot Size 9,147 Sqft
Acres 0.21
Lot Dimensions 103 x 96 x 101 x 95
Property Description
Fantastic Opportunity to Move a Beautiful Home - Own your own home for less than your rent payment! Mount Morris Township! Nice Ranch Style Home on a Quiet Street, Double Corner Lot, 2 Bed, 1 Bath, Privacy 6 Foot Fenced Back Yard, 2 Car Garage features New Opener and a Private Sun-Room Area, Appliances and Window Coverings that are there are Included. New in 2016-Roof, Vinyl Siding, Paint, Flooring, Perfect Home for a 1st Time Home Buyer or Investment Property. Sold in "AS IS" Condition. Tenant Occupied, please DO NOT DISTURB TENANT. Sellers closing at Liberty Title, Please Use ECAR Purchase Agreement, offers must include Proof of Funds and copy of $1,000.00 Deposit. Buyers Agent Must Be Present at All Showings. No Trespassing without a scheduled appointment. .
Location
State MI
County Genesee
Area Mt. Morris Twp
Direction Turn West off Clio Road onto Myrtle. Corner house will be on the North Side of the Road.
Rooms
Other Rooms Bedroom - Mstr
Kitchen Dryer, Oven, Range/Stove, Refrigerator, Washer
Interior
Heating Forced Air
Fireplace no
Appliance Dryer, Oven, Range/Stove, Refrigerator, Washer
Heat Source Natural Gas
Exterior
Exterior Feature Fenced
Parking Features Electricity, Door Opener, Detached
Garage Description 2 Car
Porch Porch
Road Frontage Paved
Garage yes
Building
Lot Description Corner Lot
Foundation Crawl
Sewer Sewer-Sanitary
Water Municipal Water
Architectural Style Ranch
Level or Stories 1 Story
Structure Type Vinyl
Construction Status Platted Sub.
Schools
School District Westwood Heights
Others
Tax ID 1434577161
Ownership Corporate/Relocation,Short Sale - No
SqFt Source Assessors
Acceptable Financing Cash, Conventional, FHA
Listing Terms Cash, Conventional, FHA
Financing Cash,Conventional,FHA
Read Less
Want to know what your home might be worth? Contact us for a FREE valuation!

Our team is ready to help you sell your home for the highest possible price ASAP

©2024 Realcomp II Ltd. Shareholders
Bought with Community Choice Realty Associates





