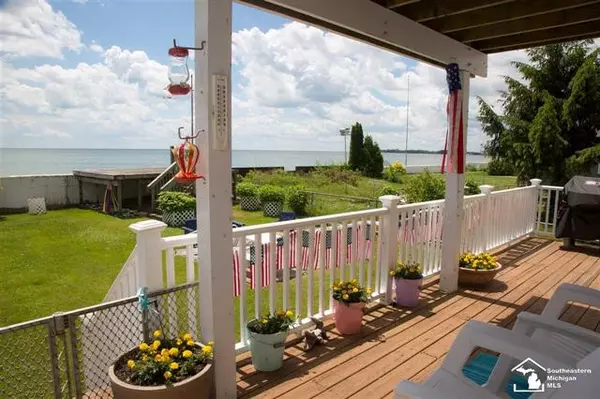$320,000
$314,900
1.6%For more information regarding the value of a property, please contact us for a free consultation.
6970 Lakeshore Dr Newport, MI 48166
3 Beds
2 Baths
1,800 SqFt
Key Details
Sold Price $320,000
Property Type Single Family Home
Sub Type Cape Cod
Listing Status Sold
Purchase Type For Sale
Square Footage 1,800 sqft
Price per Sqft $177
Subdivision Stevens Estral Sub
MLS Listing ID 57050015427
Sold Date 08/27/20
Style Cape Cod
Bedrooms 3
Full Baths 2
Construction Status Platted Sub.
HOA Y/N no
Originating Board Southeastern Border Association of REALTORS
Year Built 1997
Annual Tax Amount $2,723
Lot Size 0.470 Acres
Acres 0.47
Lot Dimensions 52x178
Property Description
***Remarkable**** Open concept Lake Life at it's Best! This Estral Beach village home will charm you with breathtaking views of Lake Erie. 3 bedroom with 2 full baths. Kitchen and dinning room feature porcelain flooring. All appliances (2017) to stay with purchase. Rare lower level bedroom and first floor laundry. Master bedroom has a walk out balcony to enjoy your morning coffee while overlooking the water. Living room has a cozy gas fireplace. Two car attached garage and a bonus shed for all your lawn equipment and water toys. Bonus loft above the garage offers multiple possibilities (home office, rec room, guest bedroom, etc). Wrap around porch offers perfect area for entertaining. Front of home has access to canal (perfect area to dock your boat). Back of the home has access to Lake Erie. Best of both worlds all in one house! Sea wall is brand new (2020). Newer roof, furnace and AC. Schedule your showing today! MULTIPLE OFFERS RECEIVED HIGHEST AND BEST BY 6 PM SUNDAY 6/28/2020
Location
State MI
County Monroe
Area Estral Beach
Rooms
Other Rooms Bedroom - Mstr
Kitchen Dishwasher, Dryer, Microwave, Oven, Range/Stove, Refrigerator, Washer
Interior
Hot Water Natural Gas
Heating Forced Air
Cooling Central Air, Window Unit(s)
Fireplaces Type Gas
Fireplace yes
Appliance Dishwasher, Dryer, Microwave, Oven, Range/Stove, Refrigerator, Washer
Heat Source Natural Gas
Exterior
Exterior Feature Fenced
Parking Features Attached
Garage Description 2 Car
Waterfront Description Canal Front,Lake Front
Water Access Desc Sea Wall
Porch Balcony, Deck, Porch, Breezeway
Garage yes
Building
Foundation Crawl
Sewer Sewer-Sanitary
Water Municipal Water
Architectural Style Cape Cod
Level or Stories 2 Story
Structure Type Vinyl
Construction Status Platted Sub.
Schools
School District Jefferson Schools-Monroe Co
Others
Tax ID 584401502100
Ownership Short Sale - No,Private Owned
Acceptable Financing Cash, Conventional, FHA, VA
Listing Terms Cash, Conventional, FHA, VA
Financing Cash,Conventional,FHA,VA
Read Less
Want to know what your home might be worth? Contact us for a FREE valuation!

Our team is ready to help you sell your home for the highest possible price ASAP

©2024 Realcomp II Ltd. Shareholders
Bought with Jason Mitchell Real Estate Group





