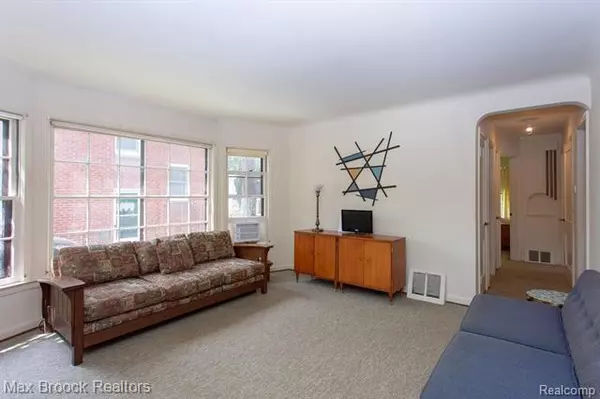$240,000
$239,000
0.4%For more information regarding the value of a property, please contact us for a free consultation.
10024 KINGSTON AVE Huntington Woods, MI 48070
3 Beds
1.5 Baths
1,220 SqFt
Key Details
Sold Price $240,000
Property Type Single Family Home
Sub Type Bungalow
Listing Status Sold
Purchase Type For Sale
Square Footage 1,220 sqft
Price per Sqft $196
Subdivision Bronx Sub
MLS Listing ID 2200060306
Sold Date 09/10/20
Style Bungalow
Bedrooms 3
Full Baths 1
Half Baths 1
HOA Y/N no
Originating Board Realcomp II Ltd
Year Built 1945
Annual Tax Amount $4,035
Lot Size 6,098 Sqft
Acres 0.14
Lot Dimensions 50.00X125.00
Property Description
Adorable bungalow with tons of vintage charm in a great location close to the front of the Woods. Formal living room has large bay window that brings in tons of sun and light into this 3 bedroom 1.1 barh charmer. Inviting dining room has original corner cabinet. Spacious kitchen has lovely sunny breakfast room, and cool cabinets and counertops with great vintage feel. Black and white tile full bath is immaculate, and sparkles like new. Main floor also has 2 nice bedrooms, one that doubles as an office, and leads to a sweet screened-in porch that overlooks the garden. Wood steps under carpet leads to bungalow bedroom with built-ins. Basement is unfinished and has half bath. Back yard has beautiful perennial gardens and 2-car garage. Prepare to be charmed by this meticulously maintained home!
Location
State MI
County Oakland
Area Huntington Woods
Direction South of 11 Mile and W of Woodward
Rooms
Other Rooms Living Room
Basement Unfinished
Kitchen Disposal, Dryer, Microwave, Free-Standing Gas Range, Free-Standing Refrigerator, Washer
Interior
Hot Water Natural Gas
Heating Forced Air
Fireplace no
Appliance Disposal, Dryer, Microwave, Free-Standing Gas Range, Free-Standing Refrigerator, Washer
Heat Source Natural Gas
Exterior
Exterior Feature Fenced, Outside Lighting
Parking Features Detached
Garage Description 2 Car
Roof Type Asphalt
Porch Porch, Porch - Enclosed
Road Frontage Paved, Pub. Sidewalk
Garage yes
Building
Foundation Basement
Sewer Sewer-Sanitary
Water Municipal Water
Architectural Style Bungalow
Warranty No
Level or Stories 1 1/2 Story
Structure Type Brick
Schools
School District Berkley
Others
Tax ID 2520226029
Ownership Private Owned,Short Sale - No
Acceptable Financing Cash, Conventional
Listing Terms Cash, Conventional
Financing Cash,Conventional
Read Less
Want to know what your home might be worth? Contact us for a FREE valuation!

Our team is ready to help you sell your home for the highest possible price ASAP

©2024 Realcomp II Ltd. Shareholders
Bought with Max Broock, REALTORS-Birmingham





