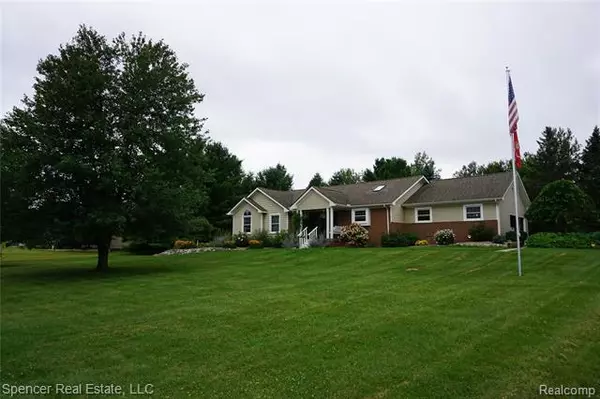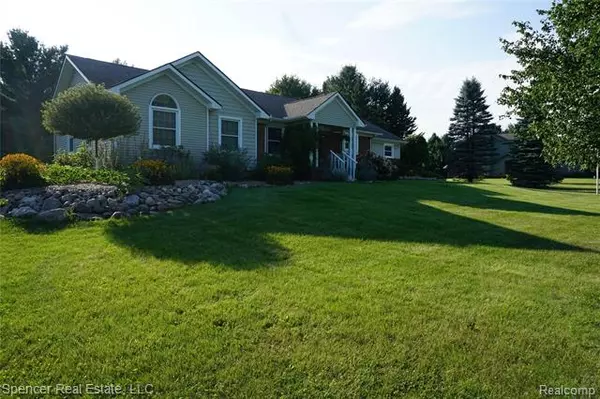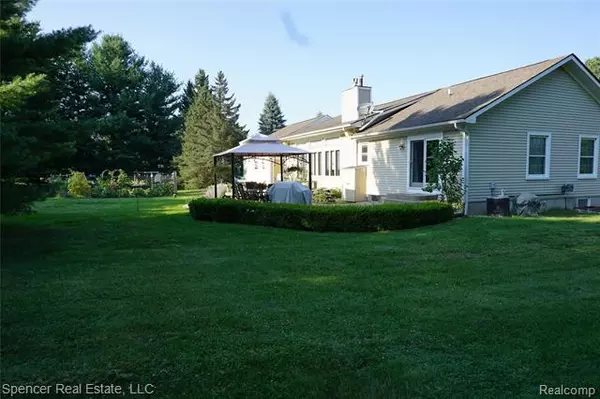$331,402
$319,900
3.6%For more information regarding the value of a property, please contact us for a free consultation.
720 LOCKWOOD RD Ortonville, MI 48462
4 Beds
2.5 Baths
1,763 SqFt
Key Details
Sold Price $331,402
Property Type Single Family Home
Sub Type Ranch
Listing Status Sold
Purchase Type For Sale
Square Footage 1,763 sqft
Price per Sqft $187
Subdivision Honeysuckle Estates
MLS Listing ID 2200063754
Sold Date 10/09/20
Style Ranch
Bedrooms 4
Full Baths 2
Half Baths 1
HOA Y/N no
Originating Board Realcomp II Ltd
Year Built 1990
Annual Tax Amount $4,951
Lot Size 2.500 Acres
Acres 2.5
Lot Dimensions 172.00X210.70
Property Description
Beautiful 4 bedroom, 2.5 bath ranch house on a partially wooded lot. Enjoy peaceful evenings on your deck and patio. The house features a partially open concept for the kitchen, dining room, and living room with vaulted ceilings. You will not have to climb stairs for your laundry because you will have first floor laundry in the mudroom off of the garage. The master bedroom has a doorwall leading to the peaceful back yard, as well as an en suite with heated floors and a huge walk-in closet. The basement has over 1000 sq. ft of finished entertainment space, complete with a wet bar! The house is on a quiet street and has large gardens with vegetables and flowers ready for you to enjoy. The house comes with a generator as well. Come visit today!
Location
State MI
County Oakland
Area Brandon Twp
Direction Take Granger Road between Baldwin and Sashabaw. Head north on lockwood.
Rooms
Other Rooms Bedroom - Mstr
Basement Daylight, Finished
Kitchen Dishwasher, Dryer, Microwave, Free-Standing Gas Range, Free-Standing Refrigerator, Washer, Water Purifier Owned
Interior
Interior Features Cable Available, Egress Window(s), High Spd Internet Avail, Water Softener (owned), Wet Bar
Hot Water Natural Gas
Heating Forced Air
Cooling Ceiling Fan(s), Central Air
Fireplaces Type Gas
Fireplace yes
Appliance Dishwasher, Dryer, Microwave, Free-Standing Gas Range, Free-Standing Refrigerator, Washer, Water Purifier Owned
Heat Source Natural Gas
Laundry 1
Exterior
Exterior Feature Gazebo
Parking Features Attached, Direct Access, Electricity, Side Entrance, Workshop
Garage Description 2 Car
Roof Type Asphalt
Porch Deck, Patio, Porch - Covered
Road Frontage Gravel
Garage yes
Building
Foundation Basement
Sewer Septic-Existing
Water Well-Existing
Architectural Style Ranch
Warranty No
Level or Stories 1 Story
Structure Type Brick,Vinyl
Schools
School District Brandon
Others
Tax ID 0314300015
Ownership Private Owned,Short Sale - No
Assessment Amount $10
Acceptable Financing Cash, Conventional, FHA, VA
Listing Terms Cash, Conventional, FHA, VA
Financing Cash,Conventional,FHA,VA
Read Less
Want to know what your home might be worth? Contact us for a FREE valuation!

Our team is ready to help you sell your home for the highest possible price ASAP

©2024 Realcomp II Ltd. Shareholders
Bought with Real Living Kee Realty-Oxford





