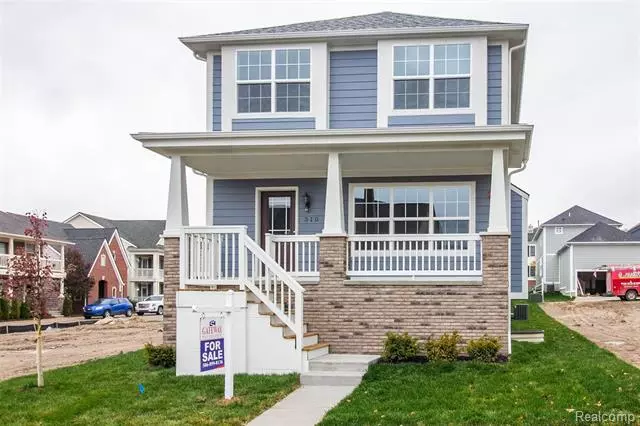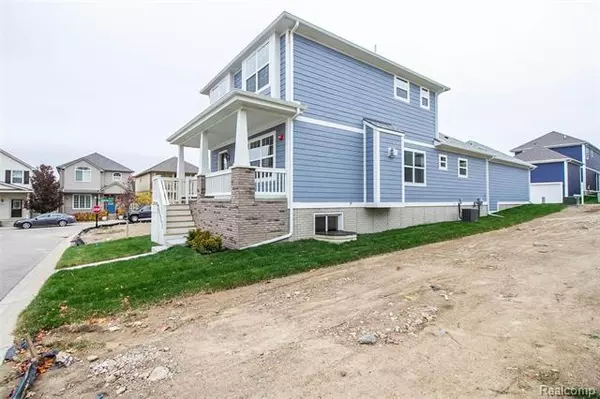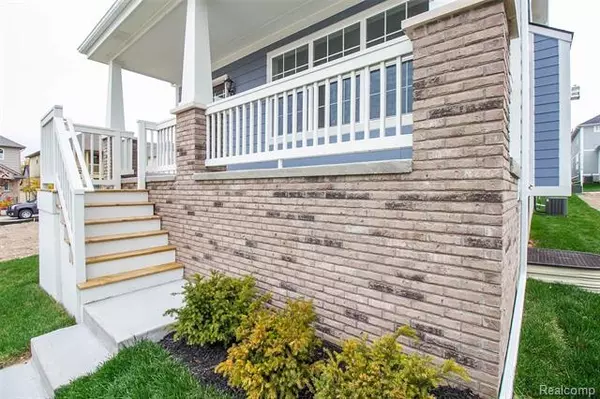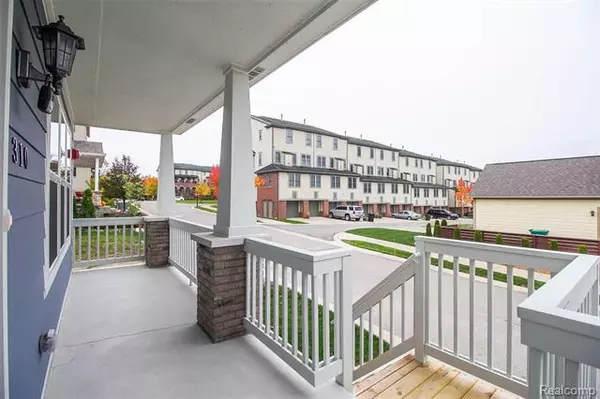$322,000
$324,900
0.9%For more information regarding the value of a property, please contact us for a free consultation.
310 JOTHAM AVE Auburn Hills, MI 48326
3 Beds
2.5 Baths
1,800 SqFt
Key Details
Sold Price $322,000
Property Type Single Family Home
Sub Type Split Level
Listing Status Sold
Purchase Type For Sale
Square Footage 1,800 sqft
Price per Sqft $178
Subdivision Forester Square At Auburn Village Condo
MLS Listing ID 2200066280
Sold Date 01/20/21
Style Split Level
Bedrooms 3
Full Baths 2
Half Baths 1
Construction Status New Construction,Quick Delivery Home,Site Condo
HOA Fees $125/mo
HOA Y/N yes
Originating Board Realcomp II Ltd
Year Built 2020
Annual Tax Amount $546
Lot Size 3,484 Sqft
Acres 0.08
Lot Dimensions 37 x 95
Property Description
New construction home with a 1st floor master suite, open floor plan that includes a Chefs Kitchen w/Island. This home features 3 bedrooms, 2 1/2 baths, full basement, 2 car attached garage with a covered breezeway, patio and a covered porch. Enjoy all the Community amenities including a Clubhouse, fitness center, jacuzzi and a pool for only $125.00 a month. 10 minutes from Rochester, Birmingham, Somerset Collection, adjacent to biking paths, I75,M59, Oakland University, Trader Joes, FCA and more. Last home left!
Location
State MI
County Oakland
Area Auburn Hills
Direction Enter on Forester Square Blvd, Right turn on Jotham
Rooms
Other Rooms Bath - Dual Entry
Basement Unfinished
Kitchen Disposal
Interior
Interior Features Carbon Monoxide Alarm(s), Egress Window(s), ENERGY STAR Qualified Door(s), ENERGY STAR Qualified Exhaust Fan(s), ENERGY STAR Qualified Window(s), Programmable Thermostat
Hot Water Natural Gas
Heating Forced Air
Cooling Ceiling Fan(s), Central Air
Fireplaces Type Gas
Fireplace yes
Appliance Disposal
Heat Source Natural Gas
Laundry 1
Exterior
Exterior Feature Club House, Gazebo, Outside Lighting, Pool - Common, Pool - Inground
Parking Features Attached, Electricity
Garage Description 2 Car
Roof Type Asphalt
Porch Patio, Porch - Covered
Road Frontage Paved, Private, Pub. Sidewalk
Garage yes
Private Pool 1
Building
Lot Description Sprinkler(s)
Foundation Basement
Sewer Sewer-Sanitary
Water Municipal Water
Architectural Style Split Level
Warranty Yes
Level or Stories Bi-Level
Structure Type Asphalt,Brick,Wood
Construction Status New Construction,Quick Delivery Home,Site Condo
Schools
School District Avondale
Others
Pets Allowed Yes
Tax ID 1425429033
Ownership Private Owned,Short Sale - No
Acceptable Financing Cash, Conventional, FHA
Listing Terms Cash, Conventional, FHA
Financing Cash,Conventional,FHA
Read Less
Want to know what your home might be worth? Contact us for a FREE valuation!

Our team is ready to help you sell your home for the highest possible price ASAP

©2024 Realcomp II Ltd. Shareholders
Bought with Oakland Real Estate Group, Inc





