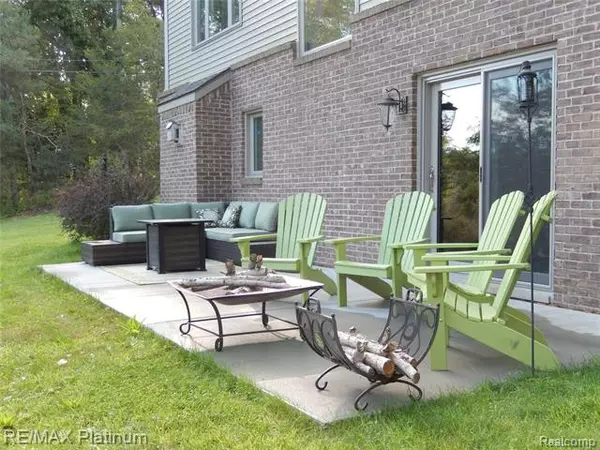$375,000
$374,900
For more information regarding the value of a property, please contact us for a free consultation.
2433 Rolling Rock DR Brighton, MI 48114
4 Beds
2.5 Baths
2,576 SqFt
Key Details
Sold Price $375,000
Property Type Single Family Home
Sub Type Colonial
Listing Status Sold
Purchase Type For Sale
Square Footage 2,576 sqft
Price per Sqft $145
Subdivision Pebble Creek Sub
MLS Listing ID 2200064431
Sold Date 10/13/20
Style Colonial
Bedrooms 4
Full Baths 2
Half Baths 1
HOA Fees $12/ann
HOA Y/N yes
Originating Board Realcomp II Ltd
Year Built 2001
Annual Tax Amount $4,029
Lot Size 0.560 Acres
Acres 0.56
Lot Dimensions 61 X 117 X 119 X 172 X 144
Property Description
Impeccable Home Situated on a Premium 1/2 Acre Wooded Cul-De-Sac Site! This Renovated 4 BR, 2.5 BA Features a Flowing Flr Plan w/Extensive Updates T/O. Hrdwd & Tile Flrs Transition Open Living Spaces Detailed w/High-End Finishes & Designer Amenities. Entertain in the Soaring Great Rm w/Picturesque Windows & Granite Surround FP. Chef's Delight Updated Eat-in Kitch Boasts Granite Counters, Quality Cabinets, Pantry & SS Appls. Share Family Meals in the Frml Dining Rm. The 1st Flr Office is Ideal For a Home Based Business! Retire to the Vltd Mstr Suite w/WIC & Updated Spa-Like BA. 3 Addl BR's Share a Renovated BA w/Linen Closet. Conv 1st Flr Laundry. The LL Walkout w/2nd FP Awaits Your Finishing Touches. 3 Car Heated Garage w/Work Area. Enjoy the Private Patio w/Serene Views~Perfect to View the Abundance of Wildlife! New Roof, Windows/Doorwalls, Hrdwd Flrs, Kitch & BA's, Paint, A/C, Fixtures, Front Door, Garage Furnace & Patio! Close to all Conveniences & Subdivision Park. School of Choice
Location
State MI
County Livingston
Area Genoa Twp
Direction North on Hacker from Grand River to Left on Claiborne to Left on Cobblestone to left on Rolling Rock
Rooms
Other Rooms Great Room
Basement Unfinished, Walkout Access
Kitchen Dishwasher, Disposal, Dryer, Microwave, Double Oven, Free-Standing Electric Oven, Free-Standing Refrigerator, Stainless Steel Appliance(s), Washer
Interior
Interior Features Cable Available, High Spd Internet Avail, Humidifier, Jetted Tub, Programmable Thermostat
Hot Water Natural Gas
Heating Forced Air
Cooling Ceiling Fan(s), Central Air
Fireplaces Type Gas
Fireplace yes
Appliance Dishwasher, Disposal, Dryer, Microwave, Double Oven, Free-Standing Electric Oven, Free-Standing Refrigerator, Stainless Steel Appliance(s), Washer
Heat Source Natural Gas
Laundry 1
Exterior
Exterior Feature Chimney Cap(s), Outside Lighting
Parking Features Attached, Direct Access, Door Opener, Electricity, Heated, Side Entrance
Garage Description 3 Car
Waterfront Description Pond
Roof Type Asphalt
Porch Patio, Porch
Road Frontage Paved, Pub. Sidewalk
Garage yes
Building
Lot Description Irregular, Sprinkler(s), Wooded
Foundation Basement
Sewer Sewer-Sanitary
Water Municipal Water
Architectural Style Colonial
Warranty No
Level or Stories 2 Story
Structure Type Brick,Vinyl
Schools
School District Howell
Others
Pets Allowed Yes
Tax ID 1113201024
Ownership Private Owned,Short Sale - No
Acceptable Financing Cash, Conventional
Listing Terms Cash, Conventional
Financing Cash,Conventional
Read Less
Want to know what your home might be worth? Contact us for a FREE valuation!

Our team is ready to help you sell your home for the highest possible price ASAP

©2024 Realcomp II Ltd. Shareholders
Bought with KNE Realty 360, Inc





