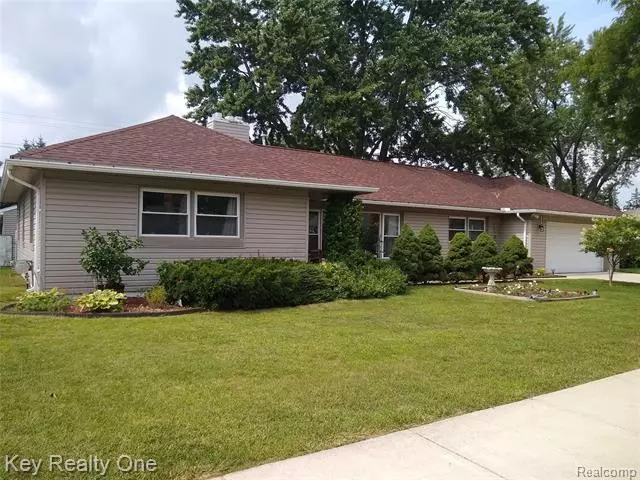$172,000
$169,900
1.2%For more information regarding the value of a property, please contact us for a free consultation.
23101 PETERSBURG AVE Eastpointe, MI 48021
3 Beds
2 Baths
1,782 SqFt
Key Details
Sold Price $172,000
Property Type Single Family Home
Sub Type Ranch
Listing Status Sold
Purchase Type For Sale
Square Footage 1,782 sqft
Price per Sqft $96
Subdivision Kelly Superhighway Sub # 01
MLS Listing ID 2200071965
Sold Date 12/23/20
Style Ranch
Bedrooms 3
Full Baths 2
HOA Y/N no
Originating Board Realcomp II Ltd
Year Built 1950
Annual Tax Amount $1,950
Lot Size 0.260 Acres
Acres 0.26
Lot Dimensions 95.00X117.00
Property Description
Sprawling, Well-Maintained Eastpointe Ranch with Desirable Updates Is Now Available! Newer Roof (2017), Forced Air Furnace & Complete Ductwork (2016) and Central Air Conditioning (2018). Separate Dining Room. Defined Entry with Coat Closet. Utility and Laundry Rooms with Storage Space. Two Full Bathrooms with Updates. Family Room AND Living Room. Beautiful Plaster, Coved Ceilings and Natural Fireplace in the Large Living Room. Don't Need to Travel when You Have This Backyard! Above-Ground DoughBoy Pool with Wood Staircase Entry. Covered Patio, Shed, SandBox and the Backyard Still Has Room to Play! Ample Space in the 2.5 Car, Attached Garage. St Clair Shores' South Lake School District. Convenient Access to I-94, I-696 and Close Proximity to All of the Amenities that Eastpointe and St Clair Shores Have to Offer! Enjoy Nearby, Dog-Friendly Spindler Park All Year with It's Paved Walking Trail, Disc Golf, Sledding Hill, Tennis Courts, Playground and More! This Home Has It All! BATVAI.
Location
State MI
County Macomb
Area Eastpointe
Direction Take Kelly North of 9 Mile to Norton. East on Norton to Petersburg. Take Petersburg North to House.
Rooms
Kitchen Disposal, Dryer, Free-Standing Gas Range, Free-Standing Refrigerator, Washer
Interior
Interior Features Cable Available, Programmable Thermostat
Hot Water Natural Gas
Heating Forced Air
Cooling Ceiling Fan(s), Central Air
Fireplaces Type Natural
Fireplace yes
Appliance Disposal, Dryer, Free-Standing Gas Range, Free-Standing Refrigerator, Washer
Heat Source Natural Gas
Laundry 1
Exterior
Exterior Feature Fenced, Lighting, Pool - Above Ground
Parking Features Attached, Direct Access, Door Opener, Electricity
Garage Description 2.5 Car
Roof Type Asphalt
Porch Patio, Porch - Covered
Road Frontage Paved
Garage yes
Private Pool 1
Building
Foundation Crawl, Slab
Sewer Public Sewer (Sewer-Sanitary)
Water Public (Municipal)
Architectural Style Ranch
Warranty No
Level or Stories 1 Story
Structure Type Vinyl
Schools
School District South Lake
Others
Pets Allowed Yes
Tax ID 1428306013
Ownership Private Owned,Short Sale - No
Acceptable Financing Cash, Conventional
Listing Terms Cash, Conventional
Financing Cash,Conventional
Read Less
Want to know what your home might be worth? Contact us for a FREE valuation!

Our team is ready to help you sell your home for the highest possible price ASAP

©2024 Realcomp II Ltd. Shareholders
Bought with Century 21 Town & Country

