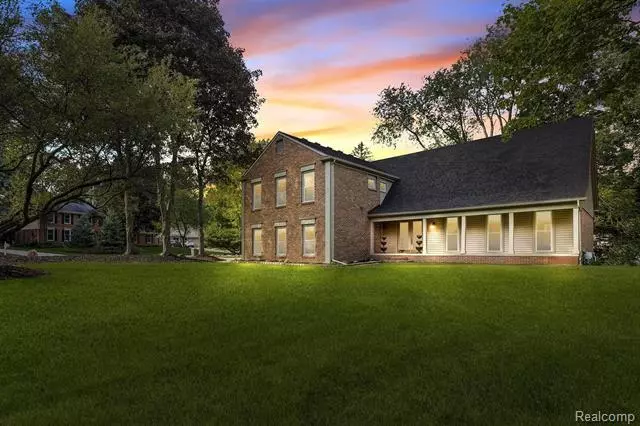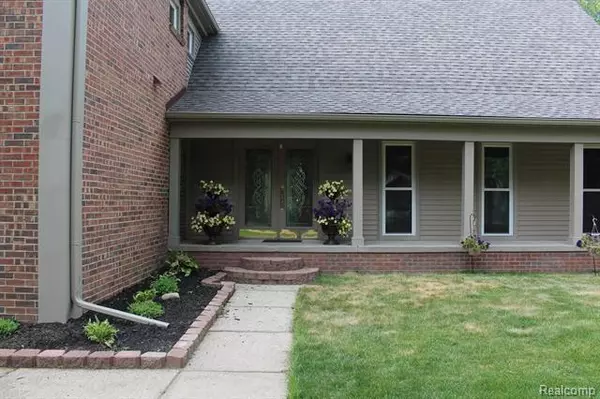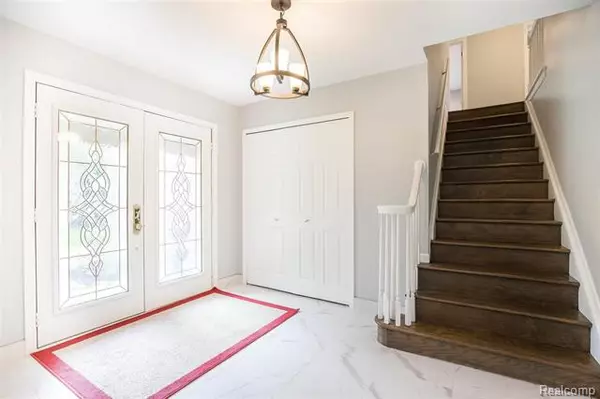$475,000
$479,999
1.0%For more information regarding the value of a property, please contact us for a free consultation.
1974 Marcastle CRT Rochester Hills, MI 48309
4 Beds
2.5 Baths
3,365 SqFt
Key Details
Sold Price $475,000
Property Type Single Family Home
Sub Type Colonial
Listing Status Sold
Purchase Type For Sale
Square Footage 3,365 sqft
Price per Sqft $141
Subdivision Grosse Pines Sub
MLS Listing ID 2200074402
Sold Date 10/23/20
Style Colonial
Bedrooms 4
Full Baths 2
Half Baths 1
Construction Status Platted Sub.
HOA Fees $27/ann
HOA Y/N yes
Originating Board Realcomp II Ltd
Year Built 1979
Annual Tax Amount $4,515
Lot Size 0.380 Acres
Acres 0.38
Lot Dimensions 112x 145X116X145
Property Description
All the work has been done, no expense spared! This executive home has been completely made over. Fully remodeled exterior, landscaping and interior. Huge executive master bdrm, with sitting area big enough to be split into two rooms. Master bath the size of most bedrooms. Second floor laundry, whole house generator, top of the line furniture grade cabinets in bdrms and baths with soft close drawers. Pot filler, high end stainless steel appliances in the kitchen, contains island w/outlet. All closets have custom organizers. New high end flooring, windows, roof, siding, brick paved patio, stone wall fireplace wired for invisible TV mount. New H2O heater. Professionally designed & renovated with all new light fixtures. This huge corner lot is located in the exclusive Grosse Pines Sub., a sprawling community situated on 72 acres surrounded by woods with many varieties of trees and flowering plants. Close to major shopping, local highways and downtown Rochester. Award winning schools.
Location
State MI
County Oakland
Area Rochester Hills
Direction Walton onto Chalmers, R on Grosse Pines to Marcastle Court
Rooms
Other Rooms Bedroom
Basement Unfinished
Kitchen ENERGY STAR qualified dishwasher, Disposal, ENERGY STAR qualified dryer, Exhaust Fan, Free-Standing Gas Range, Range Hood, ENERGY STAR qualified refrigerator, Stainless Steel Appliance(s), Washer
Interior
Interior Features Cable Available, ENERGY STAR Qualified Door(s), ENERGY STAR Qualified Light Fixture(s), ENERGY STAR Qualified Window(s), High Spd Internet Avail, Humidifier, Programmable Thermostat, Wet Bar, Other
Hot Water Natural Gas
Heating Forced Air
Cooling Central Air
Fireplaces Type Natural
Fireplace yes
Appliance ENERGY STAR qualified dishwasher, Disposal, ENERGY STAR qualified dryer, Exhaust Fan, Free-Standing Gas Range, Range Hood, ENERGY STAR qualified refrigerator, Stainless Steel Appliance(s), Washer
Heat Source Natural Gas
Laundry 1
Exterior
Exterior Feature BBQ Grill, Chimney Cap(s), Gutter Guard System, Outside Lighting, Whole House Generator
Parking Features Attached, Door Opener, Electricity, Side Entrance
Garage Description 2.5 Car
Roof Type Asphalt
Porch Patio, Porch - Covered
Road Frontage Paved
Garage yes
Building
Lot Description Corner Lot, Level, Sprinkler(s)
Foundation Basement
Sewer Sewer-Sanitary
Water Municipal Water
Architectural Style Colonial
Warranty No
Level or Stories 2 Story
Structure Type Brick,Vinyl
Construction Status Platted Sub.
Schools
School District Rochester
Others
Tax ID 1509351010
Ownership Private Owned,Short Sale - No
Acceptable Financing Cash, Conventional, FHA, VA
Rebuilt Year 2020
Listing Terms Cash, Conventional, FHA, VA
Financing Cash,Conventional,FHA,VA
Read Less
Want to know what your home might be worth? Contact us for a FREE valuation!

Our team is ready to help you sell your home for the highest possible price ASAP

©2024 Realcomp II Ltd. Shareholders
Bought with Global RE, LLC





