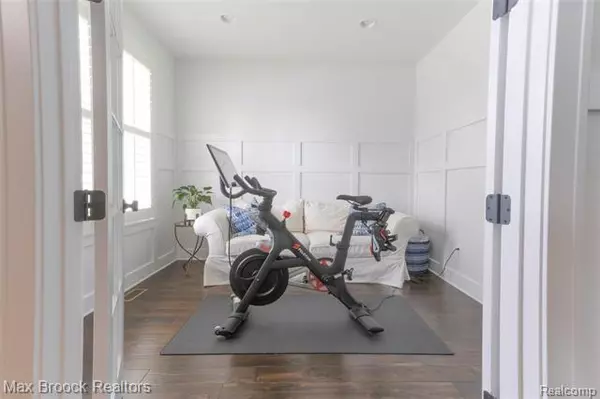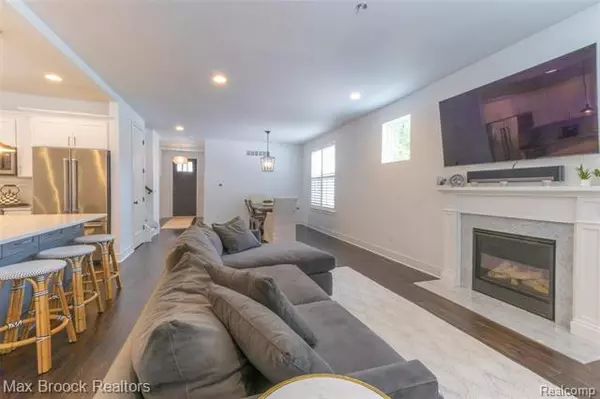$570,000
$575,000
0.9%For more information regarding the value of a property, please contact us for a free consultation.
3972 ELLWOOD AVE Berkley, MI 48072
3 Beds
2.5 Baths
2,305 SqFt
Key Details
Sold Price $570,000
Property Type Single Family Home
Sub Type Colonial
Listing Status Sold
Purchase Type For Sale
Square Footage 2,305 sqft
Price per Sqft $247
Subdivision Ellwood Heights
MLS Listing ID 2200076239
Sold Date 11/05/20
Style Colonial
Bedrooms 3
Full Baths 2
Half Baths 1
HOA Y/N no
Originating Board Realcomp II Ltd
Year Built 2018
Annual Tax Amount $9,232
Lot Size 5,662 Sqft
Acres 0.13
Lot Dimensions 50.00X115.00
Property Description
Better than new construction, 2018 custom built with mature landscaping, plantation shutters, awesome privacy fence, etc... its all there! Light & bright w/ Kitchen open to family room with gas fireplace. Hardwood 1st floor, custom ceilings & moldings & tons of recessed lighting throughout. Private office/library with french doors plus bonus 8 x 8 "drop room" (office or play room). Gorgeous kitchen with huge island w/ seating & quartz counter tops. Many upgrades include high end stainless Kitchen Aid appliances, stone work, carpet, lighting, hardware, etc. Master suite with cathedral ceiling, huge walk in closet and beautiful bath w/double sinks, free standing soaking tub & separate shower. Convenient upstairs laundry. Security system. Basement w/ high ceilings & egress window can be finished. Transferable 30 year warranty on roof and 6" commercial gutters. Large covered front porch & nice private yard. Great neighborhood with sidewalks, walk to downtown. BATVAI
Location
State MI
County Oakland
Area Berkley
Direction From Greenfield, go East on Morrison to Ellwood, go right, home on Left
Rooms
Other Rooms Kitchen
Basement Daylight, Walk-Up Access
Kitchen Gas Cooktop, ENERGY STAR qualified dishwasher, Disposal, ENERGY STAR qualified dryer, Ice Maker, Microwave, Built-In Gas Oven, Self Cleaning Oven, ENERGY STAR qualified refrigerator, Stainless Steel Appliance(s), ENERGY STAR qualified washer
Interior
Interior Features Cable Available, De-Humidifier, High Spd Internet Avail, Humidifier, Programmable Thermostat, Security Alarm (owned)
Heating Forced Air
Cooling Ceiling Fan(s), Central Air
Fireplaces Type Gas
Fireplace yes
Appliance Gas Cooktop, ENERGY STAR qualified dishwasher, Disposal, ENERGY STAR qualified dryer, Ice Maker, Microwave, Built-In Gas Oven, Self Cleaning Oven, ENERGY STAR qualified refrigerator, Stainless Steel Appliance(s), ENERGY STAR qualified washer
Heat Source Natural Gas
Laundry 1
Exterior
Exterior Feature Fenced, Outside Lighting
Parking Features Detached, Door Opener, Electricity
Garage Description 2.5 Car
Roof Type Asphalt
Porch Porch - Covered
Road Frontage Paved
Garage yes
Building
Lot Description Sprinkler(s)
Foundation Basement
Sewer Sewer-Sanitary
Water Municipal Water
Architectural Style Colonial
Warranty No
Level or Stories 2 Story
Structure Type Stone,Vinyl,Wood
Schools
School District Berkley
Others
Tax ID 2507352002
Ownership Private Owned,Short Sale - No
Acceptable Financing Cash, Conventional, FHA, VA
Listing Terms Cash, Conventional, FHA, VA
Financing Cash,Conventional,FHA,VA
Read Less
Want to know what your home might be worth? Contact us for a FREE valuation!

Our team is ready to help you sell your home for the highest possible price ASAP

©2024 Realcomp II Ltd. Shareholders
Bought with M1 Brokerage, LLC





