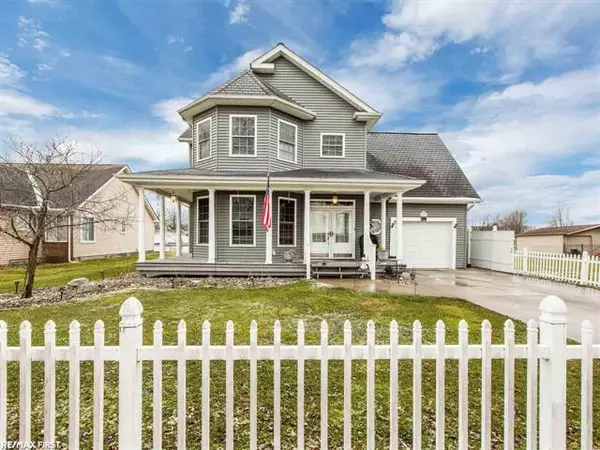$280,000
$284,900
1.7%For more information regarding the value of a property, please contact us for a free consultation.
7332 Jochar Clay, MI 48001
3 Beds
2.5 Baths
2,030 SqFt
Key Details
Sold Price $280,000
Property Type Single Family Home
Sub Type Colonial
Listing Status Sold
Purchase Type For Sale
Square Footage 2,030 sqft
Price per Sqft $137
Subdivision Perch Point Isles No 2
MLS Listing ID 58050009578
Sold Date 05/29/20
Style Colonial
Bedrooms 3
Full Baths 2
Half Baths 1
Construction Status Platted Sub.
HOA Y/N no
Originating Board MiRealSource
Year Built 2004
Annual Tax Amount $3,209
Lot Size 7,405 Sqft
Acres 0.17
Lot Dimensions 60x125
Property Description
Great opportunity to live on the water under $300K! Unique waterfront property on canal w/ access to lake (canal enters lake right next to Munchie's Bay!). Additionally you have frontage along St.John's Marsh where you can enjoy kayaking, canoeing, fishing as well take in all the scenes that nature offers including deer, waterfowl, snow owls, birds, fishing and more. Beautiful Victorian architecture with covered porch features 3 bedrooms and 2.5 baths. First floor is lined with solid hearty pine floors and features open kitchen w/ quartz counters, breakfast nook, dining room and family room. 2-way gas fireplace between family room and dining room. Upstairs has fully finished bonus room that can be used as man cave, office, bedroom or wherever your creativity takes you. Master suite with full master bath/jacuzzi tub and walk-in closet. Jack and Jill bathroom for bedrooms 2 and 3. Finished shed has A/C for the perfect "she-shed" or kids playhouse. Heated garage. All appliances included.
Location
State MI
County St. Clair
Area Clay Twp
Rooms
Other Rooms Bedroom - Mstr
Kitchen Dishwasher, Disposal, Microwave, Oven, Range/Stove, Refrigerator
Interior
Hot Water Natural Gas
Heating Forced Air
Cooling Ceiling Fan(s), Central Air
Fireplaces Type Gas
Fireplace yes
Appliance Dishwasher, Disposal, Microwave, Oven, Range/Stove, Refrigerator
Heat Source Natural Gas
Exterior
Parking Features Electricity, Door Opener, Attached
Garage Description 1 Car
Waterfront Description Canal Front,Lake Privileges,Water Front
Water Access Desc Dock Facilities,Sea Wall
Porch Deck, Porch
Road Frontage Private, Paved
Garage yes
Building
Lot Description Water View
Foundation Crawl
Sewer Public Sewer (Sewer-Sanitary)
Water Public (Municipal)
Architectural Style Colonial
Level or Stories 2 Story
Structure Type Vinyl
Construction Status Platted Sub.
Schools
School District Algonac
Others
Tax ID 74143520057000
Ownership Short Sale - No,Private Owned
SqFt Source Assessors
Acceptable Financing Cash, Conventional, FHA, VA
Listing Terms Cash, Conventional, FHA, VA
Financing Cash,Conventional,FHA,VA
Read Less
Want to know what your home might be worth? Contact us for a FREE valuation!

Our team is ready to help you sell your home for the highest possible price ASAP

©2024 Realcomp II Ltd. Shareholders
Bought with Keller Williams Paint Creek





