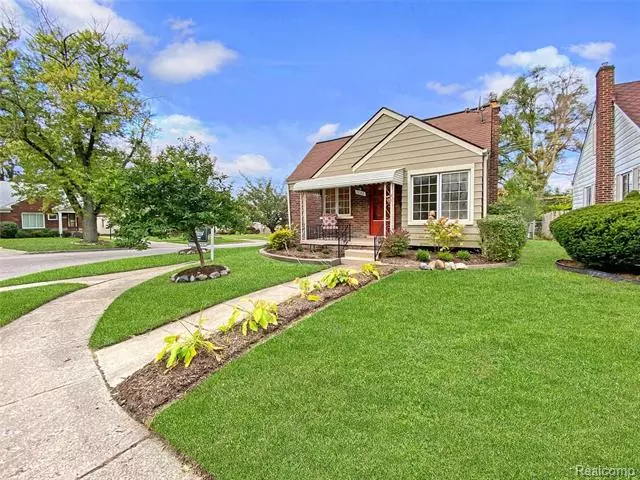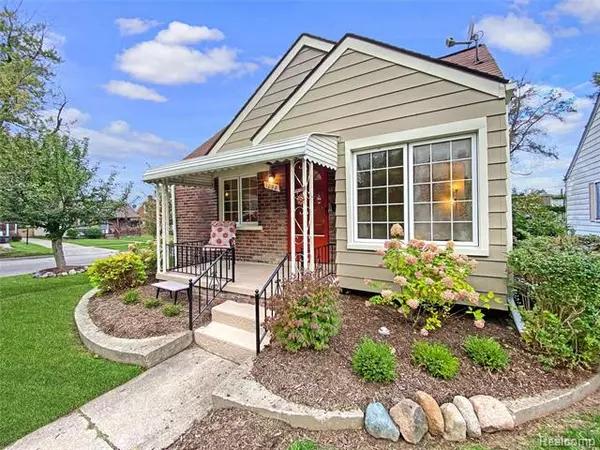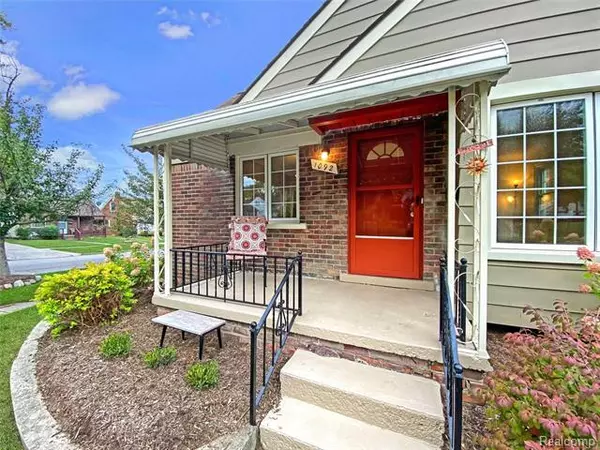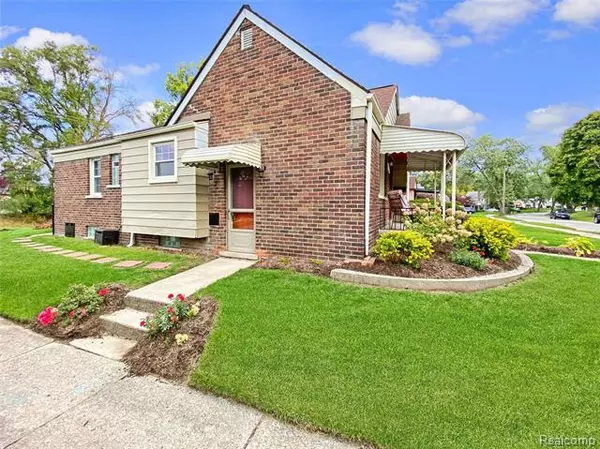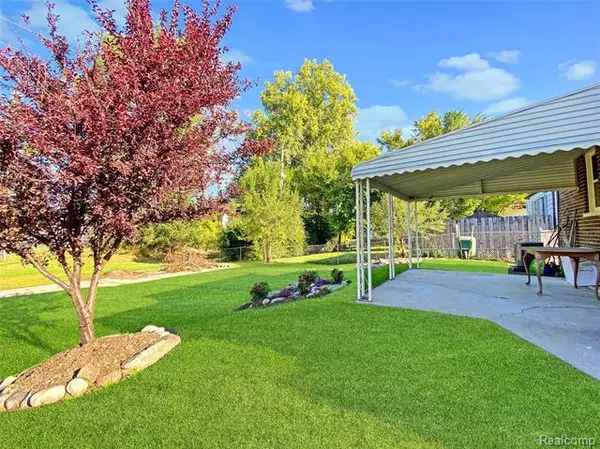$113,000
$110,000
2.7%For more information regarding the value of a property, please contact us for a free consultation.
1092 Argyle AVE Pontiac, MI 48341
3 Beds
1.5 Baths
954 SqFt
Key Details
Sold Price $113,000
Property Type Single Family Home
Sub Type Ranch
Listing Status Sold
Purchase Type For Sale
Square Footage 954 sqft
Price per Sqft $118
Subdivision Judson Bradway'S - Pontiac
MLS Listing ID 2200083711
Sold Date 11/20/20
Style Ranch
Bedrooms 3
Full Baths 1
Half Baths 1
HOA Y/N no
Originating Board Realcomp II Ltd
Year Built 1950
Annual Tax Amount $1,186
Lot Size 5,662 Sqft
Acres 0.13
Lot Dimensions 38.00X119.00
Property Description
As you pull up to this adorable move-in ready Pontiac Brick Ranch you will notice a true pride of ownership. Situated on a large corner lot close to Sylvan Lake and Bloomfield Township and packed full of curb appeal. As you step inside you will find a completely updated home with a finished basement. The living room, dining room and all 3 bedrooms feature beautiful hardwood floors. As you enter the kitchen you'll be pleasantly surprised with the amount of counter space and stainless steel appliances. Now how about that finished basement? As you walk downstairs you'll notice nearly the entire basement has been finished and even has a half bath. In the basement you will find vinyl plank flooring, a bar, and laundry area. If that isn't enough to sell you we've also got a brand AC unit and windows that were replaced in 2003 which include a 35 year transferable warranty. Multiple offers received. Please submit your highest and best offer by 10/11/2020 @ 5:00 pm.
Location
State MI
County Oakland
Area Pontiac
Direction Head east in Orchard Lk Rd past telegraph. Turn right on Berwick, house on the first corner on your left.
Rooms
Other Rooms Bedroom
Basement Finished
Kitchen Dishwasher, Dryer, Free-Standing Electric Range, Free-Standing Refrigerator, Stainless Steel Appliance(s), Washer
Interior
Hot Water Natural Gas
Heating Forced Air
Cooling Ceiling Fan(s), Central Air
Fireplace no
Appliance Dishwasher, Dryer, Free-Standing Electric Range, Free-Standing Refrigerator, Stainless Steel Appliance(s), Washer
Heat Source Natural Gas
Laundry 1
Exterior
Exterior Feature Awning/Overhang(s)
Garage Description No Garage
Roof Type Asphalt
Porch Porch - Covered
Road Frontage Paved
Garage no
Building
Foundation Basement
Sewer Sewer at Street
Water Municipal Water
Architectural Style Ranch
Warranty No
Level or Stories 1 Story
Structure Type Brick
Schools
School District Pontiac
Others
Pets Allowed Yes
Tax ID 1431378007
Ownership Private Owned,Short Sale - No
Acceptable Financing Cash, Conventional, FHA, VA
Rebuilt Year 2020
Listing Terms Cash, Conventional, FHA, VA
Financing Cash,Conventional,FHA,VA
Read Less
Want to know what your home might be worth? Contact us for a FREE valuation!

Our team is ready to help you sell your home for the highest possible price ASAP

©2024 Realcomp II Ltd. Shareholders
Bought with KW Metro

